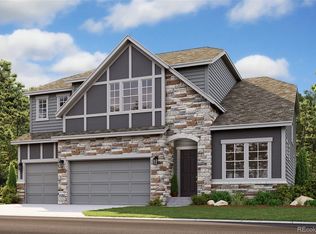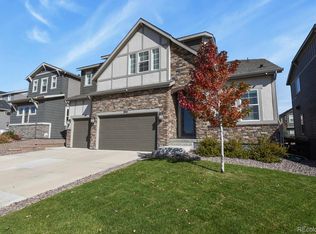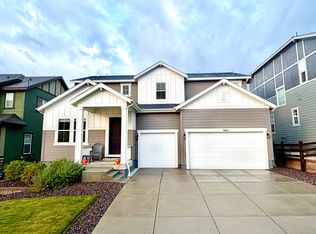Ask about our special limited-time promotions on eligible homes! MLS#4877369 READY NOW! The Black Canyon at Macanta-Destination Collection features 10' ceilings on the main floor with 8' tall doors throughout. The wonderful sunroom option off the kitchen provides extra space and tons of natural light. Incredible finishes can be found throughout this home including light gray cabinetry, hardwood floors throughout the main living space, craftsman style open wood railings, hard surface counter tops and much more. The kitchen features 42" cabinets with built-in appliance package and large island. The basement provides 1,492 sqft of unfinished space, perfect for a home gym, storage, or future renovation. Great cul-de-sac homesite! Structural options added to 3015 Blithe Point include: Fireplace, 8' doors throughout, covered back patio, sunroom, tray ceiling in owner's suite, five-piece owner's bath, built-in appliance package.
This property is off market, which means it's not currently listed for sale or rent on Zillow. This may be different from what's available on other websites or public sources.


