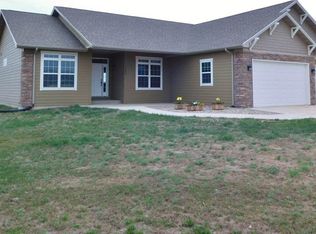Sold
Price Unknown
3015 Beaver Creek Rd, Minot, ND 58701
5beds
3baths
3,488sqft
Single Family Residence
Built in 2010
2.04 Acres Lot
$606,300 Zestimate®
$--/sqft
$3,898 Estimated rent
Home value
$606,300
Estimated sales range
Not available
$3,898/mo
Zestimate® history
Loading...
Owner options
Explore your selling options
What's special
Buckle up, Buttercup! You're about to fall head over feet for the home of your dare-to-dream dreams! Welcome home to 3015 Beaver Creek Road situated on a pristine two plus acre lot in the highly coveted Beaver Creek Development. This picture-perfect home boasts over 3400 finished and move in ready square feet with durable siding, oversized two stall garage, and a hard to find fully fenced backyard. Step inside this home and prepare to be bowled over by the large entry with conveniently located mudroom that leads you into the enormous living space. I hope you brought your sunglasses, because your future in this home is so bright, you've got to wear shades. Also, the wall of south facing windows will flood your home with some much needed vitamin D year-round. The kitchen is designed for the most experienced home chef with ample cabinet space, a pantry, stainless steel appliances, granite countertops, and a workspace peninsula large enough for a cartwheel. Down the hall you will be smitten with the large hall bathroom which is flanked by two generously sized secondary bedrooms. Good luck getting anything accomplished with this secluded primary retreat with en suite bathroom and walk-in closet that will beckon you day and night. On to the expansive and fun, while exceptionally cozy, lower level with in-floor heating and enormous second living area that boasts a bar and pool table. The lower level also features two additional secondary bedrooms, lovely bathroom, and a fantastic laundry room. Call for a private showing today and make Beaver Creek your home!
Zillow last checked: 8 hours ago
Listing updated: April 15, 2025 at 02:02pm
Listed by:
Amy Rogers 972-655-8183,
BROKERS 12, INC.
Source: Minot MLS,MLS#: 250288
Facts & features
Interior
Bedrooms & bathrooms
- Bedrooms: 5
- Bathrooms: 3
- Main level bathrooms: 2
- Main level bedrooms: 3
Primary bedroom
- Description: En Suite
- Level: Main
Bedroom 1
- Description: Backyard Views
- Level: Main
Bedroom 2
- Description: Accent Wall
- Level: Main
Bedroom 3
- Description: Enormous
- Level: Lower
Bedroom 4
- Description: Large Closet
- Level: Lower
Dining room
- Description: Open Concept
- Level: Main
Family room
- Description: Bar And Pool Table
- Level: Lower
Kitchen
- Description: Granite Countertops
- Level: Main
Living room
- Description: South Facing Windows
- Level: Main
Heating
- Forced Air, Propane Rented
Cooling
- Central Air
Appliances
- Included: Microwave, Dishwasher, Disposal, Refrigerator, Range/Oven, Washer, Dryer
- Laundry: Lower Level
Features
- Flooring: Carpet, Laminate
- Basement: Finished
- Has fireplace: No
Interior area
- Total structure area: 3,488
- Total interior livable area: 3,488 sqft
- Finished area above ground: 1,744
Property
Parking
- Total spaces: 2
- Parking features: RV Access/Parking, Attached, Garage: Heated, Insulated, Lights, Opener, Sheet Rock, Driveway: Concrete, Gravel
- Attached garage spaces: 2
- Has uncovered spaces: Yes
Features
- Levels: One
- Stories: 1
- Patio & porch: Deck, Porch
- Fencing: Fenced
Lot
- Size: 2.04 Acres
Details
- Additional structures: Shed(s)
- Parcel number: AF040250000160
- Zoning: R1
Construction
Type & style
- Home type: SingleFamily
- Property subtype: Single Family Residence
Materials
- Foundation: Concrete Perimeter
- Roof: Asphalt
Condition
- New construction: No
- Year built: 2010
Utilities & green energy
- Sewer: Septic Tank
Community & neighborhood
Location
- Region: Minot
- Subdivision: Beaver Creek
Price history
| Date | Event | Price |
|---|---|---|
| 4/15/2025 | Sold | -- |
Source: | ||
| 3/6/2025 | Pending sale | $585,000$168/sqft |
Source: | ||
| 2/21/2025 | Contingent | $585,000$168/sqft |
Source: | ||
| 2/20/2025 | Listed for sale | $585,000+39.3%$168/sqft |
Source: | ||
| 5/7/2021 | Sold | -- |
Source: Public Record Report a problem | ||
Public tax history
| Year | Property taxes | Tax assessment |
|---|---|---|
| 2024 | $3,734 -10.9% | $424,000 |
| 2023 | $4,189 -2.5% | $424,000 -1.4% |
| 2022 | $4,296 +20.6% | $430,000 +4.9% |
Find assessor info on the county website
Neighborhood: 58701
Nearby schools
GreatSchools rating
- 7/10Edison Elementary SchoolGrades: PK-5Distance: 2.7 mi
- 5/10Jim Hill Middle SchoolGrades: 6-8Distance: 3.3 mi
- 6/10Magic City Campus High SchoolGrades: 11-12Distance: 3.2 mi
Schools provided by the listing agent
- District: Minot #1
Source: Minot MLS. This data may not be complete. We recommend contacting the local school district to confirm school assignments for this home.
