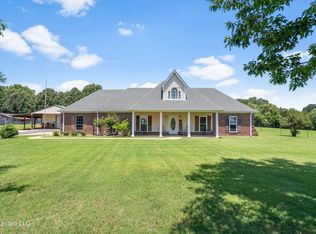If you are looking for your own private piece of paradise look no further!! This BEAUTIFUL 5 bedroom 2.5 bath with an office home has so much to offer. Pulling into this 10 acre property you will notice the 20,000 sqft plus of blacktop driveway that leads you past the private pond up to the front of this beautiful home. Once making it up to the home you will see the well manicured lawn & the multiple multi-purpose buildings on the property. Entering the home you will see new flooring throughout with hardwood tile in the living room, kitchen & laundry room, new carpet in all bedrooms & upstairs, custom two toned cabinets in the kitchen with beautiful new granite counter-tops, matching back-splash & much more!! At the back of the property is a 2 bed 2 bath home/office w/ covered parking!!
This property is off market, which means it's not currently listed for sale or rent on Zillow. This may be different from what's available on other websites or public sources.
