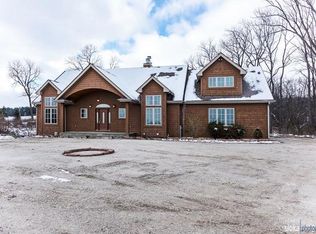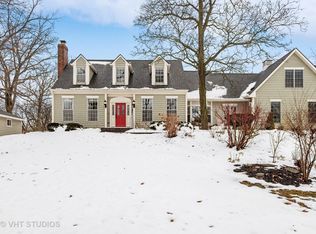Come Live The Log Cabin Dream! Almost 6 acres of gorgeous property complete with stream running through your acreage! Stunning Wrap-Around Covered Porch! Host the most amazing events here! Show off your year-round vacation home tucked away in the woods! Fabulous Great Room with vaulted ceilings, river stone fireplace with custom mantle. Ideal Kitchen with high end appliances, center island, Amish Schrock cabinetry and Blue Pearl Granite surface. Need 1st floor bedroom? Find 2 here! Full bath on main level! Wide open living space! Private Master Suite with spa-like bath featuring Ultra Bath therapeutic air jetted tub & limestone counter. 2nd level Loft/Flex space! Full Walk-out Lower Level with rough-in bath ~ awaits your finishing touches!Bring your Horses! Build an amazing Garage and/or Barn! Enjoy the peace and serenity of country living! Feel the peace as you drive down your winding driveway.Let the stress melt away as you sip your ice tea on your expansive porch. Simply enjoy life
This property is off market, which means it's not currently listed for sale or rent on Zillow. This may be different from what's available on other websites or public sources.

