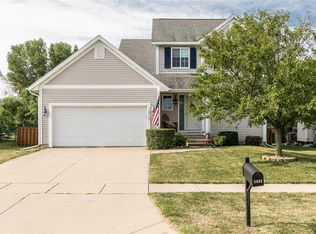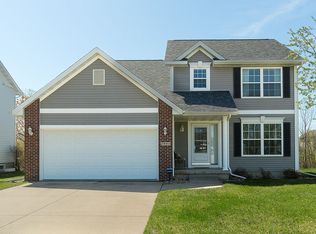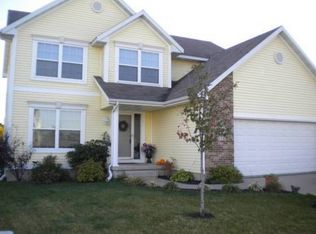Sold for $294,900 on 08/29/25
$294,900
3015 Abbey Rd, Marion, IA 52302
4beds
2,120sqft
Single Family Residence
Built in 2001
10,193.04 Square Feet Lot
$297,000 Zestimate®
$139/sqft
$2,309 Estimated rent
Home value
$297,000
$279,000 - $315,000
$2,309/mo
Zestimate® history
Loading...
Owner options
Explore your selling options
What's special
Wooded backyard, desired location, functional layout, this house checks so many boxes! Welcome to 3015 Abbey Rd in Marion. The exterior is classy with white and black colors. The backyard has a large deck for tons of space to entertain. The backyard is also completely fenced in and has a nice size storage shed. Come inside and the main floor has an open concept living room, eat-in kitchen space, and kitchen. As well as a half bathroom and a formal dining space. Off the eat-in kitchen space are sliding glass doors to the dreamy backyard with line of trees for great privacy. The living room has beautiful shelving and a gas fireplace. Upstairs has three bedrooms. The master bedroom has it's own bathroom and a large walk-in closet. There is another full bathroom AND a laundry room upstairs. There is also a closet in the hallway upstairs for towels. Downstairs the basement has space for another entertaining/living room and another bedroom. Below the stairs there is a door for storage and there is a large unfinished room for storage. This home is a show stopper and a must see! Call today for a showing!
Zillow last checked: 8 hours ago
Listing updated: August 29, 2025 at 12:06pm
Listed by:
Tabby Barnes 319-551-2128,
SKOGMAN REALTY
Bought with:
Will Brandt
SKOGMAN REALTY
Source: CRAAR, CDRMLS,MLS#: 2506292 Originating MLS: Cedar Rapids Area Association Of Realtors
Originating MLS: Cedar Rapids Area Association Of Realtors
Facts & features
Interior
Bedrooms & bathrooms
- Bedrooms: 4
- Bathrooms: 3
- Full bathrooms: 2
- 1/2 bathrooms: 1
Other
- Level: Second
Heating
- Forced Air, Gas
Cooling
- Central Air
Appliances
- Included: Dishwasher, Disposal, Gas Water Heater, Microwave, Range, Refrigerator
- Laundry: Upper Level
Features
- Breakfast Bar, Dining Area, Separate/Formal Dining Room, Eat-in Kitchen, Kitchen/Dining Combo, Bath in Primary Bedroom, Upper Level Primary
- Basement: Full,Concrete
- Has fireplace: Yes
- Fireplace features: Insert, Gas, Living Room
Interior area
- Total interior livable area: 2,120 sqft
- Finished area above ground: 1,570
- Finished area below ground: 550
Property
Parking
- Total spaces: 2
- Parking features: Attached, Garage, Garage Door Opener
- Attached garage spaces: 2
Features
- Levels: Two
- Stories: 2
- Patio & porch: Deck
- Exterior features: Fence
Lot
- Size: 10,193 sqft
- Dimensions: 60 x 170
Details
- Additional structures: Shed(s)
- Parcel number: 103047702100000
Construction
Type & style
- Home type: SingleFamily
- Architectural style: Two Story
- Property subtype: Single Family Residence
Materials
- Frame, Vinyl Siding
- Foundation: Poured
Condition
- New construction: No
- Year built: 2001
Utilities & green energy
- Sewer: Public Sewer
- Water: Public
- Utilities for property: Cable Connected
Community & neighborhood
Location
- Region: Marion
Other
Other facts
- Listing terms: Cash,Conventional,FHA,VA Loan
Price history
| Date | Event | Price |
|---|---|---|
| 8/29/2025 | Sold | $294,900$139/sqft |
Source: | ||
| 7/20/2025 | Pending sale | $294,900$139/sqft |
Source: | ||
| 7/18/2025 | Listed for sale | $294,900+51.2%$139/sqft |
Source: | ||
| 4/4/2016 | Sold | $195,000-2.5%$92/sqft |
Source: | ||
| 11/14/2015 | Price change | $200,000-4.8%$94/sqft |
Source: Coldwell Banker Hedges Realty #1591247 Report a problem | ||
Public tax history
| Year | Property taxes | Tax assessment |
|---|---|---|
| 2024 | $5,518 +10.9% | $293,400 |
| 2023 | $4,976 +4.9% | $293,400 +30.9% |
| 2022 | $4,742 +4.6% | $224,200 |
Find assessor info on the county website
Neighborhood: 52302
Nearby schools
GreatSchools rating
- 9/10Indian Creek Elementary SchoolGrades: K-4Distance: 0.6 mi
- 8/10Excelsior Middle SchoolGrades: 7-8Distance: 1 mi
- 8/10Linn-Mar High SchoolGrades: 9-12Distance: 0.9 mi
Schools provided by the listing agent
- Elementary: Indian Creek
- Middle: Excelsior
- High: Linn Mar
Source: CRAAR, CDRMLS. This data may not be complete. We recommend contacting the local school district to confirm school assignments for this home.

Get pre-qualified for a loan
At Zillow Home Loans, we can pre-qualify you in as little as 5 minutes with no impact to your credit score.An equal housing lender. NMLS #10287.
Sell for more on Zillow
Get a free Zillow Showcase℠ listing and you could sell for .
$297,000
2% more+ $5,940
With Zillow Showcase(estimated)
$302,940

