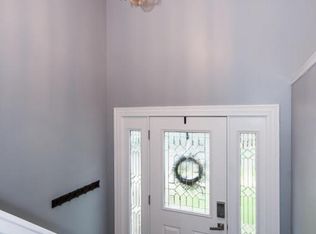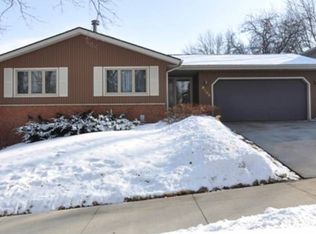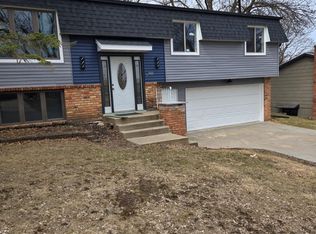Closed
$367,000
3015 6th Ave NW, Rochester, MN 55901
4beds
2,399sqft
Single Family Residence
Built in 1977
9,583.2 Square Feet Lot
$380,500 Zestimate®
$153/sqft
$2,482 Estimated rent
Home value
$380,500
$346,000 - $415,000
$2,482/mo
Zestimate® history
Loading...
Owner options
Explore your selling options
What's special
Elton Hills beauty! Hard to find 4 bedroom 3 bath with all 4 beds on one level including primary suite!
Enjoy significant updates in the last year including new luxury vinyl plank flooring, new garage door, new water softener, new dishwasher, front door, landscaping, & ducts recently cleaned. Newer washer, dryer, AC unit, & updated bathrooms! Gas fireplace in the lower level & oversized garage w/ good storage. Fully fenced backyard w/ privacy fence on the street side coming--also a relaxing firepit area & walk down deck overlooking flat yard. Don't forget about the workshop behind the garage as well! Preinspected & ready to move in...see it soon!
Zillow last checked: 8 hours ago
Listing updated: May 09, 2025 at 02:16pm
Listed by:
Aaron Jones 507-254-6265,
Coldwell Banker Realty
Bought with:
Michelle Kalina
Lakes Sotheby's International Realty
Source: NorthstarMLS as distributed by MLS GRID,MLS#: 6691647
Facts & features
Interior
Bedrooms & bathrooms
- Bedrooms: 4
- Bathrooms: 3
- Full bathrooms: 1
- 3/4 bathrooms: 1
- 1/2 bathrooms: 1
Bedroom 1
- Level: Main
Bedroom 2
- Level: Main
Bedroom 3
- Level: Main
Bedroom 4
- Level: Main
Bathroom
- Level: Main
Bathroom
- Level: Main
Bathroom
- Level: Lower
Dining room
- Level: Main
Family room
- Level: Lower
Kitchen
- Level: Main
Laundry
- Level: Lower
Living room
- Level: Main
Utility room
- Level: Lower
Heating
- Forced Air, Fireplace(s)
Cooling
- Central Air
Appliances
- Included: Cooktop, Dishwasher, Disposal, Dryer, Freezer, Gas Water Heater, Microwave, Range, Refrigerator, Stainless Steel Appliance(s), Washer, Water Softener Owned
Features
- Basement: Block,Egress Window(s),Finished,Storage Space
- Number of fireplaces: 1
- Fireplace features: Gas
Interior area
- Total structure area: 2,399
- Total interior livable area: 2,399 sqft
- Finished area above ground: 1,489
- Finished area below ground: 860
Property
Parking
- Total spaces: 2
- Parking features: Attached, Concrete, Floor Drain, Tuckunder Garage
- Attached garage spaces: 2
Accessibility
- Accessibility features: None
Features
- Levels: Multi/Split
- Patio & porch: Rear Porch
- Pool features: None
- Fencing: Chain Link
Lot
- Size: 9,583 sqft
- Dimensions: 74 x 132
- Features: Near Public Transit, Corner Lot, Many Trees
Details
- Foundation area: 1420
- Parcel number: 742331006087
- Zoning description: Residential-Single Family
Construction
Type & style
- Home type: SingleFamily
- Property subtype: Single Family Residence
Materials
- Brick/Stone, Metal Siding, Block, Brick, Concrete
- Roof: Age Over 8 Years,Asphalt
Condition
- Age of Property: 48
- New construction: No
- Year built: 1977
Utilities & green energy
- Electric: Circuit Breakers, Power Company: Rochester Public Utilities
- Gas: Natural Gas
- Sewer: City Sewer/Connected
- Water: City Water/Connected
Community & neighborhood
Location
- Region: Rochester
- Subdivision: Elton Hills East 11th
HOA & financial
HOA
- Has HOA: No
Price history
| Date | Event | Price |
|---|---|---|
| 5/9/2025 | Sold | $367,000+0.5%$153/sqft |
Source: | ||
| 3/29/2025 | Pending sale | $365,000$152/sqft |
Source: | ||
| 3/28/2025 | Listed for sale | $365,000+4.3%$152/sqft |
Source: | ||
| 6/14/2024 | Sold | $350,000+1.5%$146/sqft |
Source: | ||
| 4/6/2024 | Pending sale | $344,900$144/sqft |
Source: | ||
Public tax history
| Year | Property taxes | Tax assessment |
|---|---|---|
| 2025 | $4,496 +7.4% | $326,200 -2.6% |
| 2024 | $4,186 | $334,900 +0.8% |
| 2023 | -- | $332,400 +5.6% |
Find assessor info on the county website
Neighborhood: Elton Hills
Nearby schools
GreatSchools rating
- 5/10Hoover Elementary SchoolGrades: 3-5Distance: 0.6 mi
- 4/10Kellogg Middle SchoolGrades: 6-8Distance: 1.3 mi
- 8/10Century Senior High SchoolGrades: 8-12Distance: 2.4 mi
Schools provided by the listing agent
- Elementary: Churchill-Hoover
- Middle: Kellogg
- High: Century
Source: NorthstarMLS as distributed by MLS GRID. This data may not be complete. We recommend contacting the local school district to confirm school assignments for this home.
Get a cash offer in 3 minutes
Find out how much your home could sell for in as little as 3 minutes with a no-obligation cash offer.
Estimated market value$380,500
Get a cash offer in 3 minutes
Find out how much your home could sell for in as little as 3 minutes with a no-obligation cash offer.
Estimated market value
$380,500


