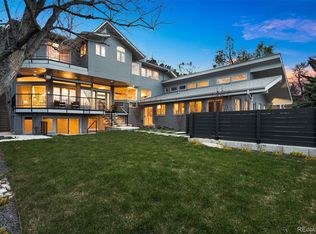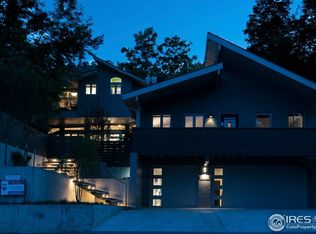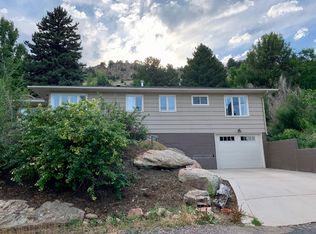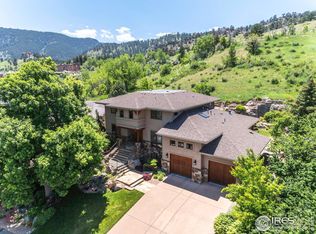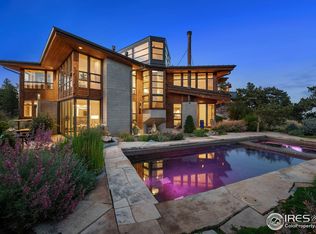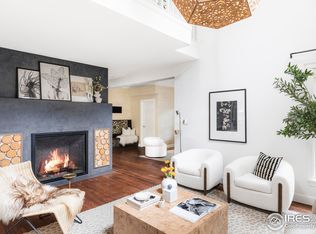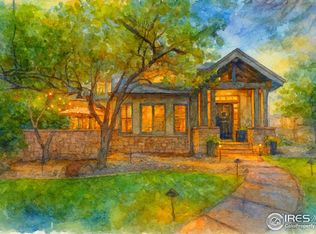Outstanding custom-built contemporary stone estate built by a builder for his own residence. A highly desirable and an unbeatable Boulder location, backing to open space on 1.25 acres with sweeping city, Flatiron and mountain vistas. You will be captivated by the immense curb appeal the moment you arrive. Featuring over 9400 of gracious living on 3 levels, 5 en-suite bedrooms and 10 baths, and an elevator with direct access to every floor including the heated 6 car garage. Fine architectural details, soaring 20' ceilings, numerous terraces and patios, a main floor guest apartment, heated saltwater pool in an extraordinary setting and a spa conservatory room. Walk or bike to Pearl Street shops and restaurants and enjoy immediate access to Boulder's best hiking right outside your front door. Impressive top floor with cherry floors, custom millwork, formal living room overlooking the city, dining room with Flatiron views, enormous Chef's kitchen, cherry cabinetry, Viking and Bosch appliances, a casual family dining area that shares a floor to ceiling stone fireplace with the family room and there are multiple dining terraces. Primary suite with reading room, fireplace, library hall and 5-piece luxury bath complete with steam shower, jetted soaking tub and 2 walk-in closets. Many flexible and functional rooms are on the 2nd level, children's play and media room, yoga room with steam shower, an art studio or sun room, an exercise room with full bath (6th bedroom) 3 en-suite bedrooms and 2500 bottle wine cellar. Lower level features a billiards and game room with wet bar, media room with wet bar, a home office, and a guest apartment designed to accommodate extended family. Heated driveway and roof snowmelt system, mature landscaping, large rock outcroppings & perennial garden borders, stone walls, flagstone patios and a cistern for irrigation. Private and surrounded by nature, a highly desirable Boulder lifestyle property providing amenities and convenience.
For sale
Price cut: $255K (12/21)
$4,995,000
3015 3rd St, Boulder, CO 80304
5beds
9,667sqft
Est.:
Residential-Detached, Residential
Built in 1998
1.25 Acres Lot
$-- Zestimate®
$517/sqft
$-- HOA
What's special
Stone wallsGuest apartmentMain floor guest apartmentCistern for irrigationHeated saltwater poolMature landscapingFlagstone patios
- 553 days |
- 1,688 |
- 79 |
Likely to sell faster than
Zillow last checked: 8 hours ago
Listing updated: December 21, 2025 at 01:15pm
Listed by:
Jeffery Erickson 303-443-6161,
LIV Sotheby's Intl Realty,
Ryan McIntosh 720-495-4563,
LIV Sotheby's Intl Realty
Source: IRES,MLS#: 1013337
Tour with a local agent
Facts & features
Interior
Bedrooms & bathrooms
- Bedrooms: 5
- Bathrooms: 10
- Full bathrooms: 5
- 3/4 bathrooms: 2
- 1/2 bathrooms: 3
Primary bedroom
- Area: 860
- Dimensions: 20 x 43
Bedroom 2
- Area: 400
- Dimensions: 16 x 25
Bedroom 3
- Area: 216
- Dimensions: 12 x 18
Bedroom 4
- Area: 176
- Dimensions: 11 x 16
Bedroom 5
- Area: 224
- Dimensions: 14 x 16
Dining room
- Area: 224
- Dimensions: 14 x 16
Family room
- Area: 612
- Dimensions: 18 x 34
Kitchen
- Area: 416
- Dimensions: 16 x 26
Living room
- Area: 546
- Dimensions: 21 x 26
Heating
- Forced Air, Baseboard, Humidity Control
Cooling
- Central Air, Ceiling Fan(s)
Appliances
- Included: Electric Range/Oven, Gas Range/Oven, Down Draft, Double Oven, Dishwasher, Refrigerator, Bar Fridge, Washer, Dryer, Disposal
- Laundry: Sink, Washer/Dryer Hookups, Main Level
Features
- Study Area, In-Law Floorplan, High Speed Internet, Eat-in Kitchen, Separate Dining Room, Cathedral/Vaulted Ceilings, Open Floorplan, Pantry, Walk-In Closet(s), Loft, Wet Bar, Kitchen Island, Steam Shower, High Ceilings, Beamed Ceilings, Crown Molding, Sunroom, Open Floor Plan, Walk-in Closet, Media Room, 9ft+ Ceilings
- Flooring: Wood, Wood Floors, Tile, Carpet
- Doors: French Doors
- Windows: Window Coverings, Wood Frames, Bay Window(s), Skylight(s), Sunroom, Double Pane Windows, Wood Windows, Bay or Bow Window, Skylights
- Basement: None
- Has fireplace: Yes
- Fireplace features: 2+ Fireplaces, Gas, Double Sided, Family/Recreation Room Fireplace, Master Bedroom
Interior area
- Total structure area: 9,667
- Total interior livable area: 9,667 sqft
- Finished area above ground: 9,667
- Finished area below ground: 0
Video & virtual tour
Property
Parking
- Total spaces: 6
- Parking features: Garage Door Opener, Heated Garage, Oversized
- Attached garage spaces: 6
- Details: Garage Type: Attached
Accessibility
- Accessibility features: Main Floor Bath, Accessible Bedroom, Main Level Laundry, Accessible Elevator Installed
Features
- Levels: Three Or More
- Stories: 3
- Patio & porch: Patio, Deck
- Exterior features: Gas Grill, Balcony, Hot Tub Included
- Has private pool: Yes
- Pool features: Private
- Has spa: Yes
- Spa features: Bath, Heated, Community
- Fencing: Fenced
- Has view: Yes
- View description: Mountain(s), Hills, City
Lot
- Size: 1.25 Acres
- Features: Sidewalks, Lawn Sprinkler System, Sloped, Rock Outcropping, Abuts Ditch, Abuts Public Open Space, Within City Limits
Details
- Additional structures: Workshop, Storage, Outbuilding
- Parcel number: R0033086
- Zoning: Res
- Special conditions: Private Owner
Construction
Type & style
- Home type: SingleFamily
- Architectural style: Contemporary/Modern
- Property subtype: Residential-Detached, Residential
Materials
- Stone, Stucco
- Roof: Composition,Rubber
Condition
- Not New, Previously Owned
- New construction: No
- Year built: 1998
Utilities & green energy
- Electric: Electric, Xcel
- Gas: Natural Gas, Xcel
- Sewer: City Sewer
- Water: City Water, Cistern, City of Boulder
- Utilities for property: Natural Gas Available, Electricity Available, Cable Available, Trash: Western Disposal
Green energy
- Energy efficient items: HVAC, Thermostat
Community & HOA
Community
- Features: Hot Tub, Hiking/Biking Trails
- Subdivision: Newlands
HOA
- Has HOA: No
Location
- Region: Boulder
Financial & listing details
- Price per square foot: $517/sqft
- Tax assessed value: $6,480,900
- Annual tax amount: $43,746
- Date on market: 7/1/2024
- Cumulative days on market: 555 days
- Listing terms: Cash,Conventional
- Exclusions: Seller's Personal Belongings.
- Electric utility on property: Yes
- Road surface type: Paved, Asphalt
Estimated market value
Not available
Estimated sales range
Not available
Not available
Price history
Price history
| Date | Event | Price |
|---|---|---|
| 12/21/2025 | Price change | $4,995,000-4.9%$517/sqft |
Source: | ||
| 9/22/2025 | Price change | $5,250,000-4.5%$543/sqft |
Source: | ||
| 6/20/2025 | Price change | $5,500,000-6.8%$569/sqft |
Source: | ||
| 4/1/2025 | Price change | $5,900,000-9.2%$610/sqft |
Source: | ||
| 1/19/2025 | Price change | $6,500,000-5.8%$672/sqft |
Source: | ||
Public tax history
Public tax history
| Year | Property taxes | Tax assessment |
|---|---|---|
| 2025 | $44,518 +1.8% | $405,057 -20.6% |
| 2024 | $43,746 +26.3% | $510,239 -1% |
| 2023 | $34,643 +4.9% | $515,189 +38.1% |
Find assessor info on the county website
BuyAbility℠ payment
Est. payment
$29,025/mo
Principal & interest
$25071
Property taxes
$2206
Home insurance
$1748
Climate risks
Neighborhood: Newlands
Nearby schools
GreatSchools rating
- 8/10Foothill Elementary SchoolGrades: K-5Distance: 0.6 mi
- 5/10Casey Middle SchoolGrades: 6-8Distance: 0.8 mi
- 10/10Boulder High SchoolGrades: 9-12Distance: 1.5 mi
Schools provided by the listing agent
- Elementary: Foothill
- Middle: Casey
- High: Boulder
Source: IRES. This data may not be complete. We recommend contacting the local school district to confirm school assignments for this home.
- Loading
- Loading
