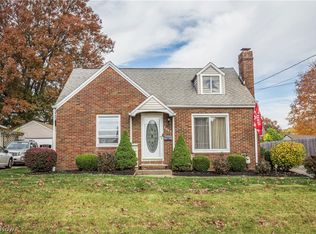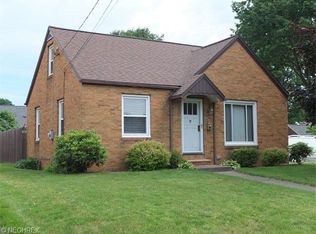Sold for $160,000
$160,000
3015 15th St NW, Canton, OH 44708
3beds
1,170sqft
Single Family Residence
Built in 1944
6,886.84 Square Feet Lot
$164,900 Zestimate®
$137/sqft
$1,529 Estimated rent
Home value
$164,900
$153,000 - $176,000
$1,529/mo
Zestimate® history
Loading...
Owner options
Explore your selling options
What's special
Welcome home to 3015 15th St! This adorable brick, 3 bedroom and 1 bath bungalow has been well maintained throughout the years. The cozy living room welcomes you as you walk through the front door, filled with natural light from all of the windows. A beautiful, updated eat-in kitchen with newer cabinets and quartz countertops and stainless-steel appliances with tile flooring. Original hard wood flooring throughout the first floor. Bathroom has been updated. You will Enjoy two bedrooms and a full bathroom all on the main level of the home with a large, third bedroom upstairs. This home also has a three-season room with new flooring, where you can sit and relax! This home also features a covered side porch and pergola, as well as an oversized one car garage. The back yard is a nice size and ready for your entertainment. Close to all major amenities, highways and the Pro Football Hall of Fame. Furnace and A/C are newer in age. Newer windows throughout the home. Don't miss on this opportunity! Call today to schedule your showing.
Zillow last checked: 8 hours ago
Listing updated: August 07, 2024 at 12:53pm
Listed by:
Kara Kirkbride karakirkbride@howardhanna.com330-323-1994,
Howard Hanna
Bought with:
Mason Ferrer, 2023000760
Keller Williams Legacy Group Realty
Source: MLS Now,MLS#: 5036773Originating MLS: Stark Trumbull Area REALTORS
Facts & features
Interior
Bedrooms & bathrooms
- Bedrooms: 3
- Bathrooms: 1
- Full bathrooms: 1
- Main level bathrooms: 1
- Main level bedrooms: 2
Primary bedroom
- Description: Flooring: Hardwood
- Level: First
- Dimensions: 12 x 11
Bedroom
- Description: Flooring: Hardwood
- Level: First
- Dimensions: 12 x 11
Bedroom
- Description: Flooring: Linoleum
- Level: Second
- Dimensions: 18 x 12
Kitchen
- Description: Flooring: Hardwood
- Level: First
- Dimensions: 13 x 11
Living room
- Description: Flooring: Hardwood
- Level: First
- Dimensions: 12 x 18
Sunroom
- Description: Flooring: Linoleum
- Level: First
Heating
- Forced Air, Gas
Cooling
- Central Air
Appliances
- Included: Dryer, Dishwasher, Microwave, Range, Refrigerator, Washer
Features
- Basement: Full,Unfinished
- Has fireplace: No
Interior area
- Total structure area: 1,170
- Total interior livable area: 1,170 sqft
- Finished area above ground: 1,170
Property
Parking
- Parking features: Detached, Electricity, Garage, Garage Door Opener, Paved
- Garage spaces: 1
Features
- Levels: Two
- Stories: 2
- Patio & porch: Rear Porch, Covered, Enclosed, Front Porch, Glass Enclosed, Patio, Porch, Screened, Side Porch
- Exterior features: Storage
Lot
- Size: 6,886 sqft
Details
- Additional structures: Shed(s)
- Parcel number: 01400954
- Special conditions: Standard
Construction
Type & style
- Home type: SingleFamily
- Architectural style: Bungalow
- Property subtype: Single Family Residence
Materials
- Brick
- Roof: Asphalt,Fiberglass
Condition
- Year built: 1944
Utilities & green energy
- Sewer: Public Sewer
- Water: Public
Community & neighborhood
Community
- Community features: Park, Restaurant, Shopping
Location
- Region: Canton
- Subdivision: Edmeyer Park
Other
Other facts
- Listing agreement: Exclusive Right To Sell
- Listing terms: Cash,Conventional,FHA,VA Loan
Price history
| Date | Event | Price |
|---|---|---|
| 8/7/2024 | Sold | $160,000+3.2%$137/sqft |
Source: MLS Now #5036773 Report a problem | ||
| 7/27/2024 | Pending sale | $155,000$132/sqft |
Source: MLS Now #5036773 Report a problem | ||
| 7/25/2024 | Listed for sale | $155,000+74.4%$132/sqft |
Source: MLS Now #5036773 Report a problem | ||
| 9/1/2015 | Listing removed | $88,900$76/sqft |
Source: RE/MAX Crossroads Properties #3739238 Report a problem | ||
| 8/17/2015 | Listed for sale | $88,900+61.6%$76/sqft |
Source: RE/MAX Crossroads Properties #3739238 Report a problem | ||
Public tax history
| Year | Property taxes | Tax assessment |
|---|---|---|
| 2024 | $1,728 +12.4% | $45,540 +41.6% |
| 2023 | $1,537 +6.7% | $32,170 |
| 2022 | $1,440 -0.7% | $32,170 |
Find assessor info on the county website
Neighborhood: Edmeyer Park
Nearby schools
GreatSchools rating
- 4/10Clarendon Elementary SchoolGrades: 4-6Distance: 0.8 mi
- NALehman Middle SchoolGrades: 6-8Distance: 0.3 mi
- 3/10Mckinley High SchoolGrades: 9-12Distance: 0.6 mi
Schools provided by the listing agent
- District: Canton CSD - 7602
Source: MLS Now. This data may not be complete. We recommend contacting the local school district to confirm school assignments for this home.
Get a cash offer in 3 minutes
Find out how much your home could sell for in as little as 3 minutes with a no-obligation cash offer.
Estimated market value$164,900
Get a cash offer in 3 minutes
Find out how much your home could sell for in as little as 3 minutes with a no-obligation cash offer.
Estimated market value
$164,900

