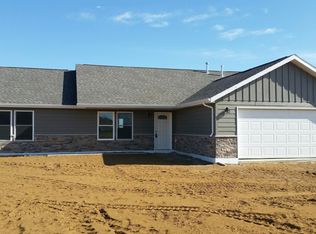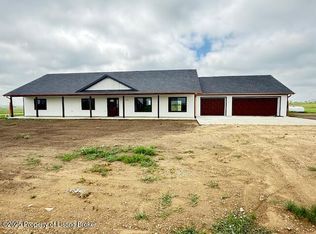Sold on 09/06/24
Price Unknown
3015 107th Ave SW, Dickinson, ND 58601
5beds
4,320sqft
Single Family Residence
Built in 2015
5 Acres Lot
$687,500 Zestimate®
$--/sqft
$3,137 Estimated rent
Home value
$687,500
$633,000 - $749,000
$3,137/mo
Zestimate® history
Loading...
Owner options
Explore your selling options
What's special
DESIRABLE COUNTRY LIVING WITHIN 15 MINUTES OF DOWNTOWN DICKINSON. This large 5 bedroom, 3 bath home includes a 9000 sq ft shop for all your toys or animals. Home newly renovated includes open concept living room/kitchen and dining. Huge gourmet kitchen with extensive storage, large dining room to oversized deck looking west. Master bedroom with big walk in closet and luxurious en suite bathroom. Two additional bedrooms, bath, laundry and mudroom on the main level. Downstairs includes a entertainment room, family room, 2 more bedrooms and walk out slider to the backyard. Upstairs bonus room ready to be finished for potential library, additional bedrooms or den. Shop is being sold as is with partition down the middle for half (or 4500 sq ft) that is spray foam insulated, concrete flooring and heat. The other 4500 sq ft is not improved with dirt floor and bins for wood or critters.
Zillow last checked: 8 hours ago
Listing updated: September 12, 2024 at 08:08pm
Listed by:
Jane Hadley 701-690-0733,
Paramount Real Estate
Bought with:
Non MLS Member
Non Member
Source: Great North MLS,MLS#: 4014244
Facts & features
Interior
Bedrooms & bathrooms
- Bedrooms: 5
- Bathrooms: 3
- Full bathrooms: 3
Heating
- Electric, Forced Air
Cooling
- Central Air
Appliances
- Included: Dishwasher, Electric Range, Microwave, Microwave Hood, Refrigerator
- Laundry: Main Level
Features
- Main Floor Bedroom, Primary Bath, Walk-In Closet(s)
- Flooring: Vinyl, Carpet, Laminate
- Basement: Daylight,Finished,Full,Storage Space,Sump Pump,Walk-Out Access
- Number of fireplaces: 1
- Fireplace features: Living Room
Interior area
- Total structure area: 4,320
- Total interior livable area: 4,320 sqft
- Finished area above ground: 2,160
- Finished area below ground: 2,160
Property
Parking
- Total spaces: 3
- Parking features: Direct Access, Gravel, Heated Garage, Insulated, Lighted, On Site, Triple+ Driveway, Garage Faces Front, Driveway, Additional Parking, Attached, Concrete
- Attached garage spaces: 3
Features
- Levels: Three Or More
- Stories: 3
- Exterior features: Storage, Rain Gutters, Private Yard, Private Entrance, Lighting
- Fencing: Partial
Lot
- Size: 5 Acres
- Dimensions: 291 x 750
- Features: Private, Rectangular Lot
Details
- Additional structures: Outbuilding
- Parcel number: 23520001000500
Construction
Type & style
- Home type: SingleFamily
- Architectural style: Ranch
- Property subtype: Single Family Residence
Materials
- Vinyl Siding
- Foundation: Concrete Perimeter, Slab
- Roof: Composition
Condition
- New construction: No
- Year built: 2015
Utilities & green energy
- Sewer: Septic Tank
- Water: Well, Private
- Utilities for property: Other, Water Connected, Electricity Connected
Community & neighborhood
Security
- Security features: Smoke Detector(s), Security System
Location
- Region: Dickinson
- Subdivision: Jack Rabbit Flats
Other
Other facts
- Listing terms: VA Loan,USDA Loan,Cash,Conventional,FHA
- Road surface type: Gravel
Price history
| Date | Event | Price |
|---|---|---|
| 9/6/2024 | Sold | -- |
Source: Great North MLS #4014244 | ||
| 7/30/2024 | Pending sale | $619,900$143/sqft |
Source: Great North MLS #4014244 | ||
| 7/30/2024 | Contingent | $619,900$143/sqft |
Source: | ||
| 6/27/2024 | Listed for sale | $619,900-4.5%$143/sqft |
Source: Great North MLS #4014244 | ||
| 6/24/2024 | Listing removed | -- |
Source: | ||
Public tax history
| Year | Property taxes | Tax assessment |
|---|---|---|
| 2024 | $6,298 +33.4% | $586,100 +22.4% |
| 2023 | $4,720 -0.3% | $478,800 |
| 2022 | $4,734 +4.9% | $478,800 +2.4% |
Find assessor info on the county website
Neighborhood: 58601
Nearby schools
GreatSchools rating
- 8/10Jefferson Elementary SchoolGrades: K-5Distance: 7.9 mi
- 5/10Dickinson Middle SchoolGrades: 6-8Distance: 7.7 mi
- 3/10Dickinson High SchoolGrades: 9-12Distance: 7.7 mi

