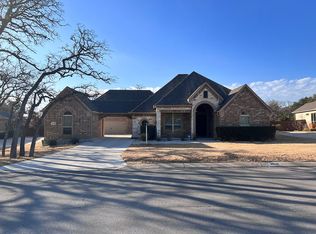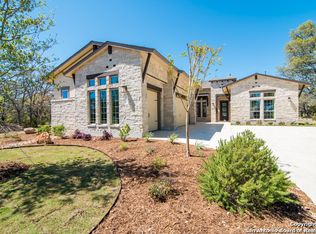Sold on 06/12/25
Price Unknown
30142 Setterfeld Circle, Fair Oaks Ranch, TX 78015
4beds
2,827sqft
Single Family Residence
Built in 2016
0.73 Acres Lot
$793,600 Zestimate®
$--/sqft
$4,216 Estimated rent
Home value
$793,600
$730,000 - $857,000
$4,216/mo
Zestimate® history
Loading...
Owner options
Explore your selling options
What's special
Welcome to a stunning custom home in the prestigious gated community of Setterfeld Estates in Fair Oaks Ranch. This beautifully maintained one-story Whitestone Custom Home offers 4 spacious bedrooms, 3 full bathrooms, and over 2,800 square feet of thoughtfully designed living space, all on a serene 0.73-acre lot with mature trees and lush landscaping. Step inside to find an inviting open floor plan with high ceilings, abundant natural light, and elegant finishes throughout. The gourmet kitchen boasts custom cabinetry, a large island with breakfast bar, gas cooking, built-in stainless steel appliances, and a walk-in pantry-perfect for entertaining or everyday living. The spacious primary suite features a cozy sitting area, outdoor access, and a luxurious ensuite bath with a walk-through shower, whirlpool tub, dual vanities, and oversized walk-in closet. Outside, enjoy your own private oasis with a covered patio, heated pool and spa, and plenty of room to relax or entertain on this oversized, level lot. Additional highlights include: Three-car oversized garage. Energy-efficient upgrades like Low E windows & radiant barrier This exceptional home blends luxury, comfort, and convenience in one of the Hill Country's most desirable communities. The Fair Oaks Ranch Country Club with Two 18 hole golf courses, tennis, pickleball, pools is available to join. Schedule your private showing today!
Zillow last checked: 8 hours ago
Listing updated: June 13, 2025 at 07:51am
Listed by:
Jo Helen Clark TREC #492785 (210) 846-5558,
Coldwell Banker D'Ann Harper
Source: LERA MLS,MLS#: 1858990
Facts & features
Interior
Bedrooms & bathrooms
- Bedrooms: 4
- Bathrooms: 3
- Full bathrooms: 3
Primary bedroom
- Features: Split, Outside Access, Sitting Room, Walk-In Closet(s), Ceiling Fan(s), Full Bath
- Area: 320
- Dimensions: 20 x 16
Bedroom 2
- Area: 182
- Dimensions: 14 x 13
Bedroom 3
- Area: 182
- Dimensions: 14 x 13
Bedroom 4
- Area: 168
- Dimensions: 14 x 12
Primary bathroom
- Features: Tub/Shower Separate, Double Vanity
- Area: 168
- Dimensions: 14 x 12
Dining room
- Area: 143
- Dimensions: 13 x 11
Kitchen
- Area: 210
- Dimensions: 15 x 14
Living room
- Area: 520
- Dimensions: 26 x 20
Heating
- Central, Electric
Cooling
- Ceiling Fan(s), Two Central
Appliances
- Included: Cooktop, Built-In Oven, Microwave, Range, Gas Cooktop, Disposal, Dishwasher, Water Softener Owned, Vented Exhaust Fan, Gas Water Heater, Plumb for Water Softener, 2+ Water Heater Units
- Laundry: Main Level, Laundry Room, Washer Hookup, Dryer Connection
Features
- One Living Area, Separate Dining Room, Eat-in Kitchen, Two Eating Areas, Kitchen Island, Breakfast Bar, Pantry, Study/Library, Utility Room Inside, 1st Floor Lvl/No Steps, High Ceilings, Open Floorplan, High Speed Internet, All Bedrooms Downstairs, Walk-In Closet(s), Master Downstairs, Ceiling Fan(s), Chandelier, Solid Counter Tops, Custom Cabinets, Programmable Thermostat
- Flooring: Carpet, Ceramic Tile, Wood
- Windows: Low Emissivity Windows, Double Pane Windows
- Has basement: No
- Number of fireplaces: 1
- Fireplace features: One, Living Room
Interior area
- Total structure area: 2,827
- Total interior livable area: 2,827 sqft
Property
Parking
- Total spaces: 3
- Parking features: Three Car Garage, Attached, Oversized, Garage Door Opener
- Attached garage spaces: 3
Accessibility
- Accessibility features: Accessible Entrance, Accessible Hallway(s), Accessible Doors, Low Pile Carpet, Level Lot, First Floor Bath, Full Bath/Bed on 1st Flr, First Floor Bedroom
Features
- Levels: One
- Stories: 1
- Patio & porch: Covered
- Exterior features: Sprinkler System, Rain Gutters
- Has private pool: Yes
- Pool features: In Ground, Pool/Spa Combo, Heated, Pool Sweep
- Has spa: Yes
- Spa features: Bath
- Has view: Yes
- View description: County VIew
Lot
- Size: 0.73 Acres
- Features: 1/2-1 Acre, Secluded, Rolling Slope, Level, Streetlights
- Residential vegetation: Mature Trees (ext feat)
Details
- Parcel number: 500670001200
Construction
Type & style
- Home type: SingleFamily
- Property subtype: Single Family Residence
Materials
- 4 Sides Masonry, Stone, Stucco, Radiant Barrier
- Foundation: Slab
- Roof: Composition
Condition
- Pre-Owned
- New construction: No
- Year built: 2016
Details
- Builder name: Whitestone Custom Homes
Utilities & green energy
- Electric: CPS
- Gas: Suburban Pro
- Sewer: Fair Oaks Ra, Sewer System
- Water: Fair Oaks Ra, Water System
- Utilities for property: Cable Available
Green energy
- Water conservation: Water-Smart Landscaping, Low Flow Commode, Low-Flow Fixtures
Community & neighborhood
Security
- Security features: Smoke Detector(s), Security System Owned, Prewired, Carbon Monoxide Detector(s), Controlled Access
Location
- Region: Fair Oaks Ranch
- Subdivision: Setterfeld Estates 1
HOA & financial
HOA
- Has HOA: Yes
- HOA fee: $140 quarterly
- Association name: SETTERFELD ESTATES AT FAIR OAKS RANCH HOA
- Second association name: Forha
Other financial information
- Additional fee information: HOA Fee 2: $130.00 Annually
Other
Other facts
- Listing terms: Conventional,VA Loan,Cash
- Road surface type: Paved
Price history
| Date | Event | Price |
|---|---|---|
| 6/12/2025 | Sold | -- |
Source: | ||
| 5/7/2025 | Pending sale | $795,000$281/sqft |
Source: | ||
| 4/21/2025 | Contingent | $795,000$281/sqft |
Source: | ||
| 4/16/2025 | Listed for sale | $795,000+69.2%$281/sqft |
Source: | ||
| 12/13/2016 | Listing removed | $469,990$166/sqft |
Source: Houses In San Antonio #1174480 | ||
Public tax history
| Year | Property taxes | Tax assessment |
|---|---|---|
| 2025 | -- | $770,250 +8.5% |
| 2024 | $3,269 -0.3% | $709,928 +10% |
| 2023 | $3,278 -40.6% | $645,389 +10% |
Find assessor info on the county website
Neighborhood: 78015
Nearby schools
GreatSchools rating
- 9/10Rahe Bulverde Elementary SchoolGrades: PK-5Distance: 9.5 mi
- 8/10Spring Branch Middle SchoolGrades: 6-8Distance: 11.6 mi
- 8/10Smithson Valley High SchoolGrades: 9-12Distance: 16.1 mi
Schools provided by the listing agent
- Elementary: Rahe Bulverde Elementary
- Middle: Spring Branch
- High: Smithson Valley
- District: Comal
Source: LERA MLS. This data may not be complete. We recommend contacting the local school district to confirm school assignments for this home.
Get a cash offer in 3 minutes
Find out how much your home could sell for in as little as 3 minutes with a no-obligation cash offer.
Estimated market value
$793,600
Get a cash offer in 3 minutes
Find out how much your home could sell for in as little as 3 minutes with a no-obligation cash offer.
Estimated market value
$793,600

