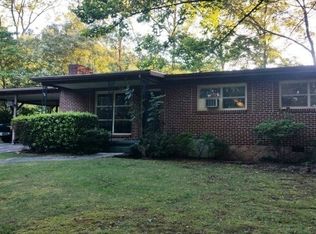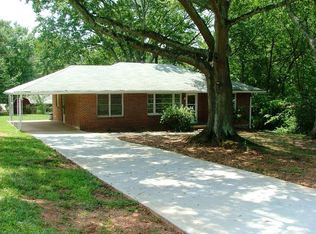Closed
$360,000
3014 Wilson Rd, Decatur, GA 30033
3beds
1,107sqft
Single Family Residence, Residential
Built in 1955
0.3 Acres Lot
$394,000 Zestimate®
$325/sqft
$3,431 Estimated rent
Home value
$394,000
$374,000 - $418,000
$3,431/mo
Zestimate® history
Loading...
Owner options
Explore your selling options
What's special
California Ranch with a private tree line front yard. The home features a vaulted ceiling in every room. There is a living room with brick fireplace and separate dining area. The updated kitchen features stainless appliances, solid surface countertops and tons of cabinet storage. Home has hardwood floors throughout and neutral colors. The half bath has been updated with tile floor, tile shower surround and newer vanity. There are three bedrooms and one features an updated half bath with tile floor and pedestal sink. The backyard is very private and features a little pond. There is also a separate storage building and carport for parking. All this and easy access to shopping and restaurants at Northlake and easy expressway access.
Zillow last checked: 8 hours ago
Listing updated: September 05, 2023 at 10:54pm
Listing Provided by:
Mike Kondalski,
Coldwell Banker Realty 404-874-2262
Bought with:
Tracy Holden, 366384
Keller Williams Realty Intown ATL
Source: FMLS GA,MLS#: 7222746
Facts & features
Interior
Bedrooms & bathrooms
- Bedrooms: 3
- Bathrooms: 2
- Full bathrooms: 1
- 1/2 bathrooms: 1
- Main level bathrooms: 1
- Main level bedrooms: 3
Primary bedroom
- Features: Split Bedroom Plan
- Level: Split Bedroom Plan
Bedroom
- Features: Split Bedroom Plan
Primary bathroom
- Features: None
Dining room
- Features: Separate Dining Room, Dining L
Kitchen
- Features: Cabinets Stain, Solid Surface Counters
Heating
- Central, Electric
Cooling
- Ceiling Fan(s), Central Air
Appliances
- Included: Dishwasher, Disposal, Electric Range, Microwave, Refrigerator
- Laundry: In Kitchen
Features
- Cathedral Ceiling(s), High Ceilings 10 ft Main
- Flooring: Ceramic Tile, Hardwood
- Windows: None
- Basement: Crawl Space
- Number of fireplaces: 1
- Fireplace features: Living Room, Masonry, Wood Burning Stove
- Common walls with other units/homes: No Common Walls
Interior area
- Total structure area: 1,107
- Total interior livable area: 1,107 sqft
- Finished area above ground: 1,107
Property
Parking
- Total spaces: 1
- Parking features: Carport, Detached, Drive Under Main Level, Kitchen Level
- Carport spaces: 1
Accessibility
- Accessibility features: None
Features
- Levels: One
- Stories: 1
- Patio & porch: None
- Exterior features: Storage
- Pool features: None
- Spa features: None
- Fencing: Chain Link
- Has view: Yes
- View description: Other
- Waterfront features: None
- Body of water: None
Lot
- Size: 0.30 Acres
- Dimensions: 132x111x141x111
- Features: Back Yard, Corner Lot, Front Yard, Level, Wooded
Details
- Additional structures: Outbuilding
- Parcel number: 18 163 05 017
- Other equipment: None
- Horse amenities: None
Construction
Type & style
- Home type: SingleFamily
- Architectural style: Ranch
- Property subtype: Single Family Residence, Residential
Materials
- Brick 4 Sides, Vinyl Siding
- Foundation: Brick/Mortar
- Roof: Composition
Condition
- Resale
- New construction: No
- Year built: 1955
Utilities & green energy
- Electric: None
- Sewer: Public Sewer
- Water: Public
- Utilities for property: Electricity Available, Sewer Available, Water Available
Green energy
- Energy efficient items: Windows
- Energy generation: None
- Water conservation: Low-Flow Fixtures
Community & neighborhood
Security
- Security features: Fire Alarm, Security System Owned
Community
- Community features: Public Transportation, Near Public Transport, Near Shopping
Location
- Region: Decatur
- Subdivision: Heathcliff Heights
Other
Other facts
- Listing terms: Conventional,Cash
- Road surface type: Asphalt
Price history
| Date | Event | Price |
|---|---|---|
| 8/30/2023 | Sold | $360,000-6.5%$325/sqft |
Source: | ||
| 7/31/2023 | Pending sale | $385,000$348/sqft |
Source: | ||
| 6/16/2023 | Price change | $385,000-4.9%$348/sqft |
Source: | ||
| 5/26/2023 | Listed for sale | $405,000+193.5%$366/sqft |
Source: | ||
| 5/15/2023 | Listing removed | -- |
Source: Zillow Rentals Report a problem | ||
Public tax history
| Year | Property taxes | Tax assessment |
|---|---|---|
| 2025 | $4,465 -9.9% | $144,000 |
| 2024 | $4,954 -22.7% | $144,000 +5.5% |
| 2023 | $6,409 +18.8% | $136,520 +19.5% |
Find assessor info on the county website
Neighborhood: 30033
Nearby schools
GreatSchools rating
- 6/10Briarlake Elementary SchoolGrades: PK-5Distance: 0.5 mi
- 5/10Henderson Middle SchoolGrades: 6-8Distance: 2.5 mi
- 7/10Lakeside High SchoolGrades: 9-12Distance: 1.4 mi
Schools provided by the listing agent
- Elementary: Briarlake
- Middle: Henderson - Dekalb
- High: Lakeside - Dekalb
Source: FMLS GA. This data may not be complete. We recommend contacting the local school district to confirm school assignments for this home.
Get a cash offer in 3 minutes
Find out how much your home could sell for in as little as 3 minutes with a no-obligation cash offer.
Estimated market value$394,000
Get a cash offer in 3 minutes
Find out how much your home could sell for in as little as 3 minutes with a no-obligation cash offer.
Estimated market value
$394,000

