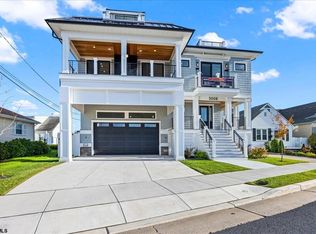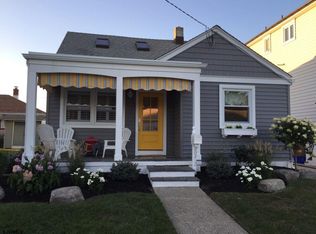Sold for $1,200,000 on 11/07/25
$1,200,000
3014 Ventnor Ave, Longport, NJ 08403
3beds
1,204sqft
Ranch
Built in 1955
4,197 Square Feet Lot
$1,206,000 Zestimate®
$997/sqft
$3,425 Estimated rent
Home value
$1,206,000
$1.09M - $1.34M
$3,425/mo
Zestimate® history
Loading...
Owner options
Explore your selling options
What's special
THE PERFECT BEACH COTTAGE WITH AN AMAZING LONGPORT LOCATION. Situated on an OVERSIZED lot!! Great front porch to enjoy the ocean breeze that you will never want to leave. Awesome backyard with deck, outdoor shower and large yard with plenty of room for summer barbecues and entertaining!! Bright living room, dining room and kitchen with access to the deck/yard. Three large bedrooms and 1.5 baths, laundry area with newer washer and dryer. AMAZING OPPORTUNITY to renovate, lift or BUILD YOUR DREAM HOME with potentially over 3,000SF of living space, pool, ocean views AND elevator! Walkable location just up the street from the tennis courts, playground, basketball and pickleball.. and at night, walk right down the street to Steve & Cookies or Lamberti's! You can't beat it. Start enjoying those summer memories at the shore!!
Zillow last checked: 8 hours ago
Listing updated: November 10, 2025 at 09:32am
Listed by:
DANA HARTMAN 609-287-6201,
BHHS FOX and ROACH-Margate II,
PAULA HARTMAN 609-487-7234,
BHHS FOX and ROACH-Margate
Bought with:
BRIAN HILTNER, 9702902
Source: SJSRMLS,MLS#: 599298
Facts & features
Interior
Bedrooms & bathrooms
- Bedrooms: 3
- Bathrooms: 2
- Full bathrooms: 1
- 1/2 bathrooms: 1
- Main level bathrooms: 1
- Main level bedrooms: 3
Bedroom 1
- Level: Main
Bedroom 2
- Level: Main
Bedroom 3
- Level: Main
Dining room
- Level: Main
Family room
- Level: Main
Kitchen
- Level: Main
Living room
- Level: Main
Heating
- Baseboard, Natural Gas
Cooling
- Ceiling Fan(s), Central Air
Appliances
- Included: Disposal, Dishwasher, Dryer, Gas Stove, Microwave, Refrigerator
Features
- Carbon Monoxide Detector, Eat-in Kitchen
- Flooring: Tile, W/W Carpet
- Basement: Crawl Space
- Has fireplace: No
Interior area
- Total structure area: 1,204
- Total interior livable area: 1,204 sqft
Property
Parking
- Total spaces: 2
- Parking features: None
Features
- Patio & porch: Deck, Patio, Porch
- Exterior features: Deck, Outdoor Shower, Patio, Porch, Shed
Lot
- Size: 4,197 sqft
- Dimensions: 61.63 x 68.1
Details
- Additional structures: Shed
- Parcel number: 9
Construction
Type & style
- Home type: SingleFamily
- Architectural style: Ranch
- Property subtype: Ranch
Materials
- Brick, Vinyl
Condition
- New construction: No
- Year built: 1955
Utilities & green energy
- Sewer: Public Sewer
- Water: Public
Community & neighborhood
Security
- Security features: Carbon Monoxide Detector(s)
Location
- Region: Longport
- Subdivision: Southside
Other
Other facts
- Available date: 08/14/2025
Price history
| Date | Event | Price |
|---|---|---|
| 11/7/2025 | Sold | $1,200,000-11%$997/sqft |
Source: | ||
| 10/20/2025 | Pending sale | $1,349,000$1,120/sqft |
Source: | ||
| 8/14/2025 | Price change | $1,349,000-3.6%$1,120/sqft |
Source: | ||
| 5/28/2025 | Price change | $1,399,000-3.5%$1,162/sqft |
Source: | ||
| 5/7/2025 | Price change | $1,449,000-3.3%$1,203/sqft |
Source: | ||
Public tax history
| Year | Property taxes | Tax assessment |
|---|---|---|
| 2025 | $6,637 | $591,500 |
| 2024 | $6,637 +5.3% | $591,500 |
| 2023 | $6,305 +9.6% | $591,500 |
Find assessor info on the county website
Neighborhood: 08403
Nearby schools
GreatSchools rating
- 9/10Eugene A Tighe Mid SchoolGrades: 5-8Distance: 1.6 mi
- 8/10Ocean City High SchoolGrades: 9-12Distance: 3.5 mi
- 8/10William H. Ross III Intermediate SchoolGrades: PK-4Distance: 1.5 mi

Get pre-qualified for a loan
At Zillow Home Loans, we can pre-qualify you in as little as 5 minutes with no impact to your credit score.An equal housing lender. NMLS #10287.
Sell for more on Zillow
Get a free Zillow Showcase℠ listing and you could sell for .
$1,206,000
2% more+ $24,120
With Zillow Showcase(estimated)
$1,230,120
