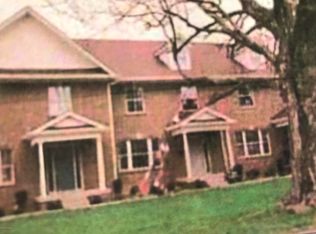GREAT LOCATION FOR THIS LARGE 3 BED ROOM, 2.5 BATHTOWNHOUSE.LOCATED IN THE HEART OF J-TOWN, BEHIND THE RIVER CITY BANK.LARGE EAT-IN KITCHEN, WITH BAY AREA FOR BREAKFAST TABLE.1ST FLOOR LAUNDRY ROOM,POWDER ROOM ON THE 1ST. FLOOR,FORMAL DINING ROOM. A SPACIOUS LIVING ROOMWITH GAS FIREPLACE.LARGE 18X23 PATIO WITH A 2 CAR GARAGE. UNIT HAS A FULL MOSTLY FINISHED BASEMENT. 2ND FLOOR HAS 3 BED ROOMS, 2 FULL BATHS,PRIMARY BR IS 12X14 WITH A DOUBLE DOOR CLOSET. PRIMARY BATH HAS A WHIRLPOOL TUB, AND A WALK IN CLOSET.
This property is off market, which means it's not currently listed for sale or rent on Zillow. This may be different from what's available on other websites or public sources.
