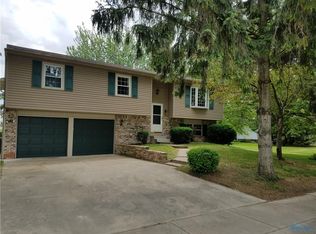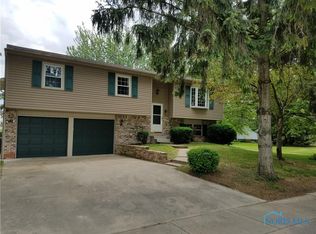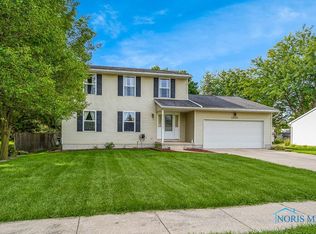Classic 2 story, on a very large lot. This home is roomy with hardwood floors and is freshly painted on the exterior! Warm and inviting sunroom off the well-appointed living area. Full basement with newer electric box. Large 2 car garage and wonderful deck off kitchen overlooks the private rear yard.
This property is off market, which means it's not currently listed for sale or rent on Zillow. This may be different from what's available on other websites or public sources.



