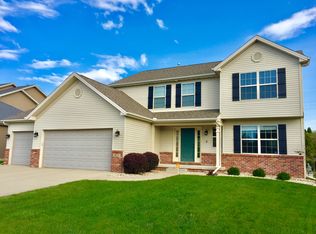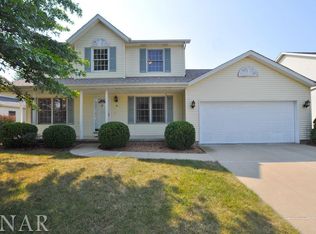Closed
$367,500
3014 Sable Oaks Rd, Bloomington, IL 61704
4beds
2,335sqft
Single Family Residence
Built in 2006
8,160 Square Feet Lot
$379,300 Zestimate®
$157/sqft
$2,459 Estimated rent
Home value
$379,300
$349,000 - $413,000
$2,459/mo
Zestimate® history
Loading...
Owner options
Explore your selling options
What's special
Welcome to this beautiful 4-bedroom, 2.5-bathroom home located in desirable East Bloomington! Designed with an open floor plan, this home is filled with natural light, offering a bright and inviting atmosphere. The spacious kitchen features a walk-in pantry, breakfast bar, and additional space for a breakfast table, perfect for casual dining. Conveniently adjacent is the laundry room, complete with locker space for organized storage. Upstairs, you'll find four generously sized bedrooms, including a luxurious primary suite boasting two walk-in closets. The additional bedrooms provide ample space for family, guests, or a home office. The unfinished basement offers endless possibilities, allowing you to customize the space to suit your needs. Step outside to enjoy the fenced-in backyard and expansive deck, ideal for entertaining or relaxing. Located just moments from Gaelic Park and Constitution Trail, this home offers both comfort and convenience in a fantastic neighborhood. Don't miss your chance to make this East Bloomington gem your own!
Zillow last checked: 8 hours ago
Listing updated: June 06, 2025 at 09:33am
Listing courtesy of:
Noelle Burns 309-830-2404,
RE/MAX Rising
Bought with:
Lisa Martin
Panno Realty
Source: MRED as distributed by MLS GRID,MLS#: 12314884
Facts & features
Interior
Bedrooms & bathrooms
- Bedrooms: 4
- Bathrooms: 3
- Full bathrooms: 2
- 1/2 bathrooms: 1
Primary bedroom
- Features: Flooring (Carpet), Bathroom (Full)
- Level: Second
- Area: 196 Square Feet
- Dimensions: 14X14
Bedroom 2
- Features: Flooring (Carpet)
- Level: Second
- Area: 168 Square Feet
- Dimensions: 14X12
Bedroom 3
- Features: Flooring (Carpet)
- Level: Second
- Area: 150 Square Feet
- Dimensions: 15X10
Bedroom 4
- Features: Flooring (Carpet)
- Level: Second
- Area: 120 Square Feet
- Dimensions: 12X10
Dining room
- Level: Main
- Area: 168 Square Feet
- Dimensions: 14X12
Family room
- Level: Main
- Area: 280 Square Feet
- Dimensions: 20X14
Kitchen
- Features: Kitchen (Eating Area-Table Space, Pantry-Closet), Flooring (Ceramic Tile)
- Level: Main
- Area: 288 Square Feet
- Dimensions: 24X12
Laundry
- Features: Flooring (Ceramic Tile)
- Level: Main
- Area: 42 Square Feet
- Dimensions: 7X6
Heating
- Forced Air, Natural Gas
Cooling
- Central Air
Appliances
- Included: Range, Microwave, Dishwasher, Refrigerator, Washer, Dryer
- Laundry: Electric Dryer Hookup
Features
- Cathedral Ceiling(s), Walk-In Closet(s)
- Basement: Unfinished,Bath/Stubbed,Full
- Number of fireplaces: 1
- Fireplace features: Gas Log
Interior area
- Total structure area: 3,370
- Total interior livable area: 2,335 sqft
- Finished area below ground: 0
Property
Parking
- Total spaces: 3
- Parking features: Garage Door Opener, On Site, Garage Owned, Attached, Garage
- Attached garage spaces: 3
- Has uncovered spaces: Yes
Accessibility
- Accessibility features: No Disability Access
Features
- Stories: 2
- Patio & porch: Patio, Porch
- Fencing: Fenced
Lot
- Size: 8,160 sqft
- Dimensions: 68 X 120
- Features: Mature Trees
Details
- Parcel number: 2112405007
- Special conditions: None
- Other equipment: Ceiling Fan(s)
Construction
Type & style
- Home type: SingleFamily
- Architectural style: Traditional
- Property subtype: Single Family Residence
Materials
- Vinyl Siding, Brick
Condition
- New construction: No
- Year built: 2006
Utilities & green energy
- Sewer: Public Sewer
- Water: Public
Community & neighborhood
Community
- Community features: Park, Sidewalks, Street Lights
Location
- Region: Bloomington
- Subdivision: Gaelic Place West
Other
Other facts
- Listing terms: Conventional
- Ownership: Fee Simple
Price history
| Date | Event | Price |
|---|---|---|
| 6/5/2025 | Sold | $367,500-2%$157/sqft |
Source: | ||
| 3/26/2025 | Contingent | $375,000$161/sqft |
Source: | ||
| 3/21/2025 | Listed for sale | $375,000+43.7%$161/sqft |
Source: | ||
| 10/19/2012 | Sold | $261,000+4.4%$112/sqft |
Source: Public Record Report a problem | ||
| 9/18/2009 | Sold | $249,900$107/sqft |
Source: | ||
Public tax history
| Year | Property taxes | Tax assessment |
|---|---|---|
| 2023 | $7,223 +14.2% | $92,423 +14.9% |
| 2022 | $6,324 +2.8% | $80,407 +2.6% |
| 2021 | $6,152 | $78,392 +1.7% |
Find assessor info on the county website
Neighborhood: 61704
Nearby schools
GreatSchools rating
- 8/10Washington Elementary SchoolGrades: K-5Distance: 2.5 mi
- 2/10Bloomington Jr High SchoolGrades: 6-8Distance: 2.8 mi
- 3/10Bloomington High SchoolGrades: 9-12Distance: 2.7 mi
Schools provided by the listing agent
- Elementary: Washington Elementary
- Middle: Bloomington Jr High School
- High: Bloomington High School
- District: 87
Source: MRED as distributed by MLS GRID. This data may not be complete. We recommend contacting the local school district to confirm school assignments for this home.

Get pre-qualified for a loan
At Zillow Home Loans, we can pre-qualify you in as little as 5 minutes with no impact to your credit score.An equal housing lender. NMLS #10287.

