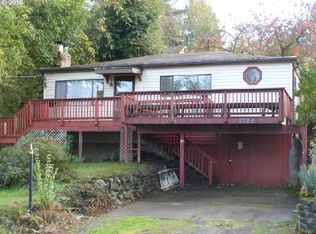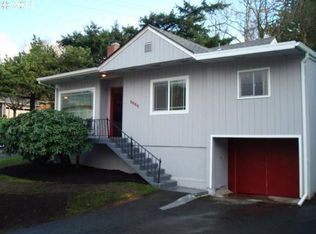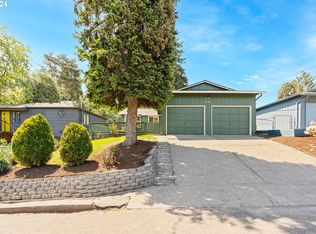Enjoy Scenic Vistas of the West Hills from this Stunning 2016 Studs-Out Remodel. Located Perfectly within Walking Distance to both Hillsdale & Multnomah Village, 10 Minutes from Downtown Portland, Accessible to OHSU, Nike, Intel. Excellent Investment Property or Family Home. High-end Fixtures, Surfaces, Mill Work, and Custom Craftsmanship Throughout. Open Plan Living with Wood Floors, Custom Fireplace w/Built-ins, Bonus Study/Living on Main, Luxurious Master Bedroom with Walk-in Shower & Closet. [Home Energy Score = 4. HES Report at https://rpt.greenbuildingregistry.com/hes/OR10183854]
This property is off market, which means it's not currently listed for sale or rent on Zillow. This may be different from what's available on other websites or public sources.


