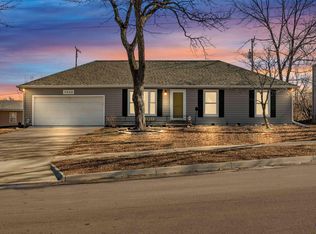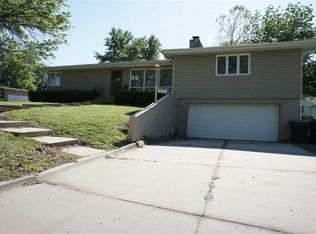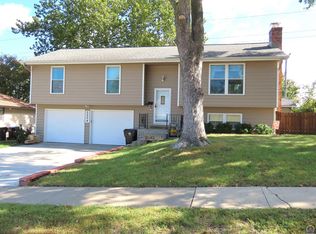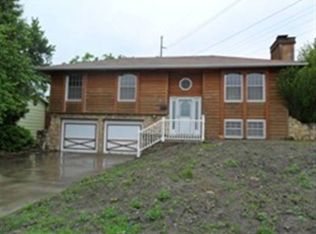Sold on 09/09/24
Price Unknown
3014 SW Eveningside Dr, Topeka, KS 66614
3beds
1,704sqft
Single Family Residence, Residential
Built in 1977
0.25 Acres Lot
$199,500 Zestimate®
$--/sqft
$1,953 Estimated rent
Home value
$199,500
$182,000 - $217,000
$1,953/mo
Zestimate® history
Loading...
Owner options
Explore your selling options
What's special
Step into this architecturally stunning, four-level home that redefines modern living. From the moment you enter, you'll be captivated by the spacious, open layout that sets this home apart from the rest. The main floor welcomes you with a beautifully designed kitchen and living room, perfect for both entertaining and daily life. Imagine cooking gourmet meals with brand-new appliances, surrounded by sleek cabinets and pristine new floors. Ascend to discover three generously sized bedrooms, each offering a serene retreat with ample natural light. The 1 1/2 baths have been tastefully updated, ensuring comfort and style. The vaulted ceilings throughout the home create an airy, expansive feel, adding to the sense of luxury. Outside, the carport provides easy and convenient parking, protecting your vehicle from the elements. Recent upgrades include a new roof, so you can rest easy knowing your investment is well-protected. Every inch of this home has been thoughtfully upgraded, from fresh paint that adds a modern touch, to floors that gleam with quality. This is not just a house; it’s a place where every detail has been considered, providing a move-in-ready experience. You simply won't find another property in this price range that matches the quality and unique charm of this home. Don't miss out on the opportunity to make this extraordinary residence your own.
Zillow last checked: 8 hours ago
Listing updated: September 09, 2024 at 02:11pm
Listed by:
David Krug 785-806-8880,
TopCity Realty, LLC
Bought with:
Annie Seel, 00250680
Kirk & Cobb, Inc.
Source: Sunflower AOR,MLS#: 235449
Facts & features
Interior
Bedrooms & bathrooms
- Bedrooms: 3
- Bathrooms: 2
- Full bathrooms: 1
- 1/2 bathrooms: 1
Primary bedroom
- Level: Upper
- Area: 171
- Dimensions: 12' x 14' 3"
Bedroom 2
- Level: Upper
- Area: 103.35
- Dimensions: 10' 3" x 10' 1"
Bedroom 3
- Level: Basement
- Area: 124
- Dimensions: 12' x 10' 4"
Dining room
- Level: Main
Kitchen
- Level: Main
- Area: 95
- Dimensions: 10' x 9'6"
Laundry
- Level: Basement
Living room
- Level: Main
- Area: 242.92
- Dimensions: 11' x 22' 1"
Heating
- Natural Gas
Cooling
- Central Air
Appliances
- Included: Electric Range, Oven, Dishwasher, Disposal
- Laundry: Lower Level
Features
- Sheetrock, Vaulted Ceiling(s)
- Flooring: Vinyl, Carpet
- Basement: Walk-Out Access
- Has fireplace: No
Interior area
- Total structure area: 1,704
- Total interior livable area: 1,704 sqft
- Finished area above ground: 1,404
- Finished area below ground: 300
Property
Parking
- Parking features: Carport
- Has carport: Yes
Features
- Levels: Multi/Split
Lot
- Size: 0.25 Acres
Details
- Parcel number: R58810
- Special conditions: Standard,Arm's Length
Construction
Type & style
- Home type: SingleFamily
- Property subtype: Single Family Residence, Residential
Materials
- Frame, Vinyl Siding
- Roof: Composition
Condition
- Year built: 1977
Utilities & green energy
- Water: Public
Community & neighborhood
Location
- Region: Topeka
- Subdivision: Arrowhead Hts 1
Price history
| Date | Event | Price |
|---|---|---|
| 9/9/2024 | Sold | -- |
Source: | ||
| 8/9/2024 | Pending sale | $185,000$109/sqft |
Source: | ||
| 8/7/2024 | Listed for sale | $185,000+2.8%$109/sqft |
Source: | ||
| 10/31/2023 | Sold | -- |
Source: | ||
| 10/5/2023 | Pending sale | $179,900$106/sqft |
Source: | ||
Public tax history
| Year | Property taxes | Tax assessment |
|---|---|---|
| 2025 | -- | $21,437 |
| 2024 | $3,020 +36.2% | $21,437 +38.6% |
| 2023 | $2,218 +7.5% | $15,469 +11% |
Find assessor info on the county website
Neighborhood: Crestview
Nearby schools
GreatSchools rating
- 5/10Mceachron Elementary SchoolGrades: PK-5Distance: 0.1 mi
- 6/10Marjorie French Middle SchoolGrades: 6-8Distance: 0.7 mi
- 3/10Topeka West High SchoolGrades: 9-12Distance: 1.4 mi
Schools provided by the listing agent
- Elementary: McEachron Elementary School/USD 501
- Middle: French Middle School/USD 501
- High: Topeka West High School/USD 501
Source: Sunflower AOR. This data may not be complete. We recommend contacting the local school district to confirm school assignments for this home.



