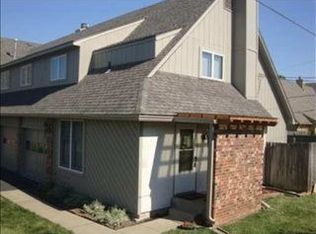Sold
Price Unknown
3014 SW Arrowhead Rd, Topeka, KS 66614
3beds
2,900sqft
Townhouse, Residential
Built in 1987
2,268 Acres Lot
$240,900 Zestimate®
$--/sqft
$2,281 Estimated rent
Home value
$240,900
$222,000 - $260,000
$2,281/mo
Zestimate® history
Loading...
Owner options
Explore your selling options
What's special
So much space in this 3000 sqft townhouse with 3 bedrooms, 2 full baths, and 2 half baths. Featuring a main level primary suite and bath along with a half bath for your guests. The upper level has 2 large bedrooms that share a jack-n-jill bathroom with two separate sinks. The lower level is very roomy with a full bar, built-in bookcases, lots of storage, and a laundry/utility room that's always been dry because it is NOT IN A FLOOD ZONE. HOA replaced the patio fence 2 years ago and maintains the exterior of the unit along with the roof. An added bonus on those toasty summer days is the community pool for just the HOA residents. Come out and see it for yourself. Seller is a licensed real estate agent in the state of Kansas.
Zillow last checked: 8 hours ago
Listing updated: August 11, 2023 at 08:32am
Listed by:
Patrick Habiger 785-969-6080,
KW One Legacy Partners, LLC
Bought with:
Darlene Eslick, SP00237118
Coldwell Banker American Home
Source: Sunflower AOR,MLS#: 230048
Facts & features
Interior
Bedrooms & bathrooms
- Bedrooms: 3
- Bathrooms: 4
- Full bathrooms: 2
- 1/2 bathrooms: 2
Primary bedroom
- Level: Main
- Area: 196
- Dimensions: 14 x 14
Bedroom 2
- Level: Upper
- Area: 144
- Dimensions: 12 x 12
Bedroom 3
- Level: Upper
- Area: 144
- Dimensions: 12 x 12
Dining room
- Level: Main
- Area: 182
- Dimensions: 14 x 13
Family room
- Level: Basement
- Area: 312
- Dimensions: 24 x 13
Kitchen
- Level: Main
- Area: 240
- Dimensions: 24 x 10
Laundry
- Level: Basement
Living room
- Level: Main
- Area: 252
- Dimensions: 18 x 14
Heating
- Natural Gas
Cooling
- Central Air
Appliances
- Laundry: In Basement
Features
- Sheetrock
- Flooring: Vinyl, Carpet
- Windows: Insulated Windows
- Basement: Concrete,Full,Finished
- Number of fireplaces: 1
- Fireplace features: One, Wood Burning, Living Room
Interior area
- Total structure area: 2,900
- Total interior livable area: 2,900 sqft
- Finished area above ground: 2,000
- Finished area below ground: 900
Property
Parking
- Parking features: Attached
- Has attached garage: Yes
Features
- Patio & porch: Patio
- Fencing: Wood,Privacy
Lot
- Size: 2,268 Acres
- Features: Sidewalk
Details
- Parcel number: R59836
- Special conditions: Standard,Arm's Length
Construction
Type & style
- Home type: Townhouse
- Property subtype: Townhouse, Residential
Materials
- Roof: Composition
Condition
- Year built: 1987
Utilities & green energy
- Water: Public
Community & neighborhood
Community
- Community features: Pool
Location
- Region: Topeka
- Subdivision: Foxcroft 4 & 5
HOA & financial
HOA
- Has HOA: Yes
- HOA fee: $195 monthly
- Services included: Roof Replace, Pool
- Association name: Quail Creek
Price history
| Date | Event | Price |
|---|---|---|
| 8/11/2023 | Sold | -- |
Source: | ||
| 7/27/2023 | Pending sale | $190,000$66/sqft |
Source: | ||
| 7/21/2023 | Price change | $190,000-4%$66/sqft |
Source: | ||
| 7/15/2023 | Listed for sale | $198,000+42.5%$68/sqft |
Source: | ||
| 7/29/2022 | Sold | -- |
Source: | ||
Public tax history
| Year | Property taxes | Tax assessment |
|---|---|---|
| 2025 | -- | $24,156 +2% |
| 2024 | $3,354 -0.7% | $23,682 +2% |
| 2023 | $3,378 +9.5% | $23,218 +13% |
Find assessor info on the county website
Neighborhood: Foxcroft
Nearby schools
GreatSchools rating
- 6/10Mcclure Elementary SchoolGrades: PK-5Distance: 0.7 mi
- 6/10Marjorie French Middle SchoolGrades: 6-8Distance: 0.5 mi
- 3/10Topeka West High SchoolGrades: 9-12Distance: 1.2 mi
Schools provided by the listing agent
- Elementary: McClure Elementary School/USD 501
- Middle: French Middle School/USD 501
- High: Topeka West High School/USD 501
Source: Sunflower AOR. This data may not be complete. We recommend contacting the local school district to confirm school assignments for this home.
