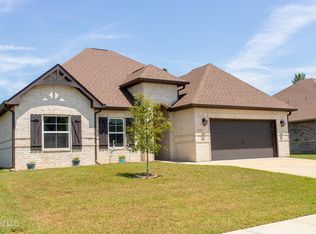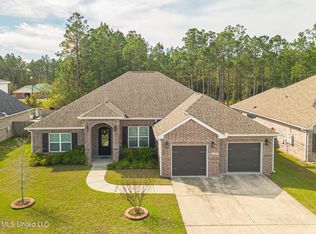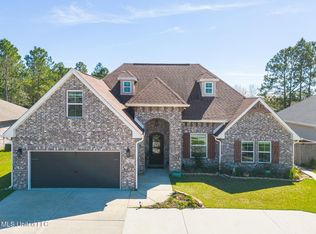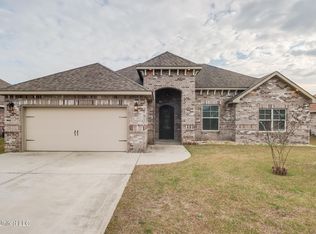Closed
Price Unknown
3014 Rue Dominique #D, Diberville, MS 39540
3beds
1,943sqft
Residential, Single Family Residence
Built in 2018
10,018.8 Square Feet Lot
$375,500 Zestimate®
$--/sqft
$2,447 Estimated rent
Home value
$375,500
$338,000 - $417,000
$2,447/mo
Zestimate® history
Loading...
Owner options
Explore your selling options
What's special
This spectacular well-maintained Elliot Home is from the Adrienne Collection, The Alton floor plan. Home features open floor concept with lots of natural lighting, 10ft ceilings,8ft interior doors, crown molding, beautiful electric fireplace with built in bookshelves, gourmet kitchen overlooking family room, features gas cooktop, double ovens, soft close cabinet, breakfast bar, coffee bar, gorgeous granite countertops, Spacious Primary suite with spa-like bath design, fully tiled walk-in shower with double shower heads, soaker tub ,his and hers vanity, large walk in closet that opens up to the laundry-room. Begin your days enjoying your morning coffee on your covered patio, or end your day enjoying your favorite beverage, grilling on your outdoor kitchen, house has a whole house generator, sprinkler system, fenced back yard.
Zillow last checked: 8 hours ago
Listing updated: July 03, 2025 at 03:26pm
Listed by:
Gena L Powell 228-861-1025,
Coldwell Banker Smith Home Rltrs-OS
Bought with:
Amy Olson, S60640
Real Broker, LLC.
Source: MLS United,MLS#: 4110421
Facts & features
Interior
Bedrooms & bathrooms
- Bedrooms: 3
- Bathrooms: 2
- Full bathrooms: 2
Heating
- Central, Electric
Cooling
- Ceiling Fan(s), Central Air, Electric
Appliances
- Included: Cooktop, Dishwasher, Double Oven, Exhaust Fan, Free-Standing Refrigerator, Gas Cooktop, Microwave, Tankless Water Heater, Other
- Laundry: Inside, Laundry Room
Features
- Bookcases, Double Vanity, Granite Counters, High Ceilings, Open Floorplan, Pantry
- Flooring: Vinyl, Carpet, Ceramic Tile
- Has fireplace: Yes
- Fireplace features: Electric, Living Room
Interior area
- Total structure area: 1,943
- Total interior livable area: 1,943 sqft
Property
Parking
- Total spaces: 2
- Parking features: Garage Door Opener, Garage Faces Front, Concrete
- Garage spaces: 2
Features
- Levels: One
- Stories: 1
- Exterior features: Built-in Barbecue, Outdoor Kitchen, Rain Gutters, Other, See Remarks
- Fencing: Back Yard,Wood
Lot
- Size: 10,018 sqft
- Dimensions: 72 x 148 x 73 x 134
Details
- Parcel number: 1408c03001.168
Construction
Type & style
- Home type: SingleFamily
- Property subtype: Residential, Single Family Residence
Materials
- Brick Veneer, Other
- Foundation: Slab
- Roof: Architectural Shingles
Condition
- New construction: No
- Year built: 2018
Utilities & green energy
- Electric: Generator
- Sewer: Public Sewer
- Water: Public
- Utilities for property: Electricity Connected, Natural Gas Connected, Sewer Connected, Water Connected, Natural Gas in Kitchen
Community & neighborhood
Community
- Community features: Near Entertainment
Location
- Region: Diberville
- Subdivision: Acadian Gardens
Price history
| Date | Event | Price |
|---|---|---|
| 7/1/2025 | Sold | -- |
Source: MLS United #4110421 Report a problem | ||
| 5/28/2025 | Pending sale | $369,500$190/sqft |
Source: MLS United #4110421 Report a problem | ||
| 4/17/2025 | Listed for sale | $369,500$190/sqft |
Source: MLS United #4110421 Report a problem | ||
| 6/4/2021 | Sold | -- |
Source: MLS United #3371757 Report a problem | ||
Public tax history
| Year | Property taxes | Tax assessment |
|---|---|---|
| 2024 | -- | $25,388 |
| 2023 | -- | $25,388 |
| 2022 | -- | $25,388 -90% |
Find assessor info on the county website
Neighborhood: 39540
Nearby schools
GreatSchools rating
- 7/10Diberville Middle SchoolGrades: 4-8Distance: 2 mi
- 8/10Diberville Senior High SchoolGrades: 9-12Distance: 4 mi
- 7/10Diberville Elementary SchoolGrades: K-3Distance: 2.9 mi
Sell with ease on Zillow
Get a Zillow Showcase℠ listing at no additional cost and you could sell for —faster.
$375,500
2% more+$7,510
With Zillow Showcase(estimated)$383,010



