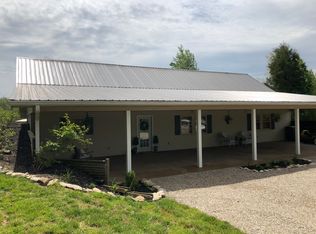Secluded 3 bed, 2 bath ranch on 1.7 acres with a large two car attached garage and a large workshop with concrete floor and electric. This home features a master suite, hardwood floors through out, open kitchen and living/dining area, covered front porch, deck, and fireplace. The nice to haves are a geothermal system, Rinnai water heater, separate ceiling heat in each bath. seperate laundry area, HVAC in garage, county water and well water, and more.
This property is off market, which means it's not currently listed for sale or rent on Zillow. This may be different from what's available on other websites or public sources.

