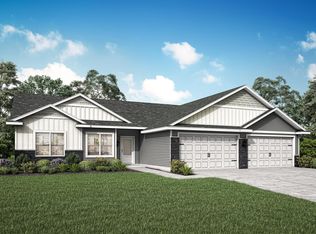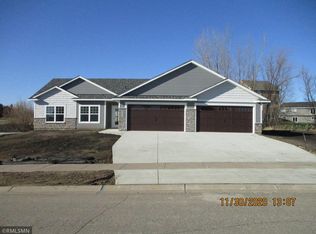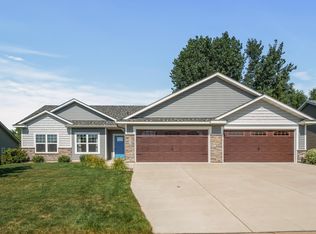Closed
$364,900
3014 Pine Ave, Howard Lake, MN 55349
3beds
1,911sqft
Single Family Residence
Built in 2022
0.25 Acres Lot
$379,400 Zestimate®
$191/sqft
$2,824 Estimated rent
Home value
$379,400
$360,000 - $402,000
$2,824/mo
Zestimate® history
Loading...
Owner options
Explore your selling options
What's special
The beautiful St. Francis II by LGI Homes features an appealing single-story layout with three bedrooms, two bathrooms, a flex room and a spacious entertaining area at the heart of the home. You will fall in love with the modern kitchen showcasing a breakfast bar island, granite countertops, a step-in corner pantry and a full set of stainless steel appliances! Find true relaxation in the private owner’s retreat, where you will enjoy a huge walk-in closet and luxurious en suite bathroom with a step-in shower and a soaker tub. The entire family will appreciate the storage space offered throughout the home, with spacious closets in every bedroom, a linen closet, coat closet, mud room and the highly coveted four-car garage! Tour the St. Francis II at Lake Ridge, the peaceful community of single-family homes situated along the shores of Howard Lake, where you will find luxurious living at an affordable price!
Zillow last checked: 8 hours ago
Listing updated: May 06, 2025 at 04:44pm
Listed by:
Matthew Stepanek 763-744-6213,
LGI Realty-Minnesota, LLC
Bought with:
Gale Haisley
Keller Williams Classic Realty
Source: NorthstarMLS as distributed by MLS GRID,MLS#: 6321078
Facts & features
Interior
Bedrooms & bathrooms
- Bedrooms: 3
- Bathrooms: 2
- Full bathrooms: 2
Bedroom 1
- Level: Main
- Area: 196 Square Feet
- Dimensions: 14x14
Bedroom 2
- Level: Main
- Area: 117 Square Feet
- Dimensions: 13x9
Bedroom 3
- Level: Main
- Area: 143 Square Feet
- Dimensions: 13x11
Primary bathroom
- Level: Main
- Area: 81 Square Feet
- Dimensions: 9x9
Bathroom
- Level: Main
- Area: 45 Square Feet
- Dimensions: 9x5
Dining room
- Level: Main
- Area: 120 Square Feet
- Dimensions: 12x10
Family room
- Level: Main
- Area: 196 Square Feet
- Dimensions: 14x14
Flex room
- Level: Main
- Area: 81 Square Feet
- Dimensions: 9x9
Other
- Level: Main
- Area: 168 Square Feet
- Dimensions: 14x12
Garage
- Level: Main
- Area: 1296 Square Feet
- Dimensions: 36x36
Kitchen
- Level: Main
- Area: 168 Square Feet
- Dimensions: 12x14
Utility room
- Level: Main
- Area: 12 Square Feet
- Dimensions: 3x4
Heating
- Forced Air
Cooling
- Central Air
Appliances
- Included: Air-To-Air Exchanger, Dishwasher, Disposal, Freezer, Microwave, Range, Refrigerator
Features
- Basement: None
Interior area
- Total structure area: 1,911
- Total interior livable area: 1,911 sqft
- Finished area above ground: 1,911
- Finished area below ground: 0
Property
Parking
- Total spaces: 4
- Parking features: Attached, Concrete, Garage Door Opener, Multiple Garages
- Attached garage spaces: 4
- Has uncovered spaces: Yes
Accessibility
- Accessibility features: None
Features
- Levels: One
- Stories: 1
- Pool features: None
- Fencing: None
Lot
- Size: 0.25 Acres
- Dimensions: 85 x 128
- Features: Sod Included in Price
Details
- Foundation area: 1911
- Parcel number: 109044003110
- Zoning description: Residential-Single Family
Construction
Type & style
- Home type: SingleFamily
- Property subtype: Single Family Residence
Materials
- Metal Siding, Vinyl Siding, Wood Siding
- Roof: Age 8 Years or Less,Asphalt
Condition
- Age of Property: 3
- New construction: Yes
- Year built: 2022
Utilities & green energy
- Electric: Circuit Breakers, 200+ Amp Service
- Gas: Natural Gas
- Sewer: City Sewer/Connected
- Water: City Water/Connected
Community & neighborhood
Location
- Region: Howard Lake
- Subdivision: Lake Ridge 2nd Add
HOA & financial
HOA
- Has HOA: No
Other
Other facts
- Road surface type: Paved
Price history
| Date | Event | Price |
|---|---|---|
| 2/17/2023 | Sold | $364,900$191/sqft |
Source: | ||
| 1/27/2023 | Pending sale | $364,900$191/sqft |
Source: | ||
| 1/6/2023 | Listed for sale | $364,900-8.8%$191/sqft |
Source: | ||
| 1/5/2023 | Listing removed | -- |
Source: | ||
| 12/30/2022 | Listed for sale | $399,900$209/sqft |
Source: | ||
Public tax history
Tax history is unavailable.
Neighborhood: 55349
Nearby schools
GreatSchools rating
- 5/10Howard Lake Middle SchoolGrades: 5-8Distance: 3.5 mi
- 8/10Howard Lake-Waverly-Winsted Sec.Grades: 9-12Distance: 3.5 mi
- 4/10Humphrey Elementary SchoolGrades: PK-4Distance: 4.5 mi

Get pre-qualified for a loan
At Zillow Home Loans, we can pre-qualify you in as little as 5 minutes with no impact to your credit score.An equal housing lender. NMLS #10287.
Sell for more on Zillow
Get a free Zillow Showcase℠ listing and you could sell for .
$379,400
2% more+ $7,588
With Zillow Showcase(estimated)
$386,988

