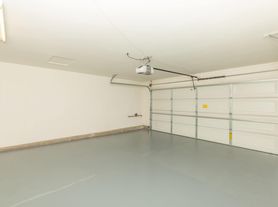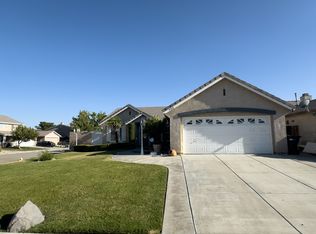Welcome to this beautiful home, a stunning 2-story residence nestled in the heart of Rosamond. This home has five spacious bedrooms, three full bathrooms, with amazing amenities, including one in the kitchen, complete with a central island that opens up to a cozy family room, creating a perfect space for entertaining. The home also features a formal dining room and a formal living room, offering space for family gatherings. The downstairs bedroom offers convenience, with an upstairs laundry room. The house is equipped with solar panels, central air conditioning, and ceiling fans, ensuring comfort throughout the year. French doors lead to a covered back porch, providing a perfect spot for relaxation. The house is also situated on a cul-de-sac, which truly combines comfort, luxury, and sustainability. Don't miss the opportunity to make this house your new home!
Pet Friendly, Breed Restrictions apply
All applicants must complete a Pet Screening profile even if the household does not have a pet/animal. Please see the link below or contact the office.
DRE #01197438
House for rent
$3,200/mo
3014 Perdot Ave, Rosamond, CA 93560
5beds
2,521sqft
Price may not include required fees and charges.
Single family residence
Available now
Cats, dogs OK
Central air, ceiling fan
Shared laundry
-- Parking
-- Heating
What's special
Central islandAmazing amenitiesSituated on a cul-de-sacUpstairs laundry roomDownstairs bedroomCozy family roomFormal dining room
- 49 days |
- -- |
- -- |
Travel times
Renting now? Get $1,000 closer to owning
Unlock a $400 renter bonus, plus up to a $600 savings match when you open a Foyer+ account.
Offers by Foyer; terms for both apply. Details on landing page.
Facts & features
Interior
Bedrooms & bathrooms
- Bedrooms: 5
- Bathrooms: 3
- Full bathrooms: 3
Rooms
- Room types: Dining Room, Family Room
Cooling
- Central Air, Ceiling Fan
Appliances
- Laundry: Shared
Features
- Ceiling Fan(s)
Interior area
- Total interior livable area: 2,521 sqft
Video & virtual tour
Property
Parking
- Details: Contact manager
Features
- Patio & porch: Porch
- Exterior features: 2-Story Home, Cul de Sac, Downstairs bedroom, Formal Living Room, Gardener included, Kitchen Island, Lawn, Solar Panels
Details
- Parcel number: 47244229
Construction
Type & style
- Home type: SingleFamily
- Property subtype: Single Family Residence
Community & HOA
Location
- Region: Rosamond
Financial & listing details
- Lease term: Contact For Details
Price history
| Date | Event | Price |
|---|---|---|
| 8/22/2025 | Listed for rent | $3,200$1/sqft |
Source: Zillow Rentals | ||
| 7/13/2017 | Sold | $293,000+1%$116/sqft |
Source: | ||
| 5/24/2017 | Pending sale | $290,000$115/sqft |
Source: RE/MAX ALL-PRO #17003261 | ||
| 5/24/2017 | Listed for sale | $290,000-1.7%$115/sqft |
Source: RE/MAX ALL-PRO #17003261 | ||
| 4/19/2017 | Listing removed | $295,000$117/sqft |
Source: RE/MAX All-Pro #17003261 | ||

