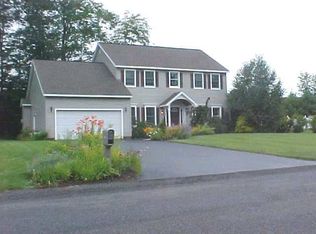Closed
$660,000
3014 Patrick Road, Schenectady, NY 12303
4beds
2,818sqft
Single Family Residence, Residential
Built in 2004
0.39 Acres Lot
$659,300 Zestimate®
$234/sqft
$3,044 Estimated rent
Home value
$659,300
$626,000 - $692,000
$3,044/mo
Zestimate® history
Loading...
Owner options
Explore your selling options
What's special
Nestled on a quiet street in the desirable Random Acres community, this bright and spacious colonial offers an open floor plan and newly refinished hardwoods on the 1st floor. The eat-in kitchen features granite counters, plentiful Schrock cabinetry, SS appliances and seamlessly flows into a spacious family room with gas FP and custom built-ins. The main floor is completed with a formal office, dining room (with tray ceiling) living room, half bath, and laundry. Upstairs includes a primary bedroom with ensuite and generous W/I closet, 3 additional bedrooms, and a full bath. Enjoy the fully fenced in, level backyard with stamped concrete patio and fire pit. All new surround sound. Notable 9 ft ceilings in basement. Newer furnace, Central Air and H2O heater.
Zillow last checked: 8 hours ago
Listing updated: August 15, 2025 at 01:59pm
Listed by:
Kellie A Kieley 518-225-0454,
Kellie Kieley Realty LLC
Bought with:
Stephanie Kilmartin, 10401329921
Clancy Real Estate
Source: Global MLS,MLS#: 202518765
Facts & features
Interior
Bedrooms & bathrooms
- Bedrooms: 4
- Bathrooms: 3
- Full bathrooms: 2
- 1/2 bathrooms: 1
Primary bedroom
- Level: Second
Bedroom
- Level: Second
Bedroom
- Level: Second
Bedroom
- Level: Second
Primary bathroom
- Level: Second
Half bathroom
- Level: First
Full bathroom
- Level: Second
Basement
- Level: Basement
Dining room
- Level: First
Family room
- Level: First
Foyer
- Level: First
Kitchen
- Level: First
Laundry
- Level: First
Living room
- Level: First
Office
- Level: First
Heating
- Forced Air, Natural Gas
Cooling
- Central Air
Appliances
- Included: Dishwasher, Electric Oven, Microwave, Refrigerator, Washer/Dryer
- Laundry: Main Level
Features
- High Speed Internet, Ceiling Fan(s), Tray Ceiling(s), Walk-In Closet(s), Wired for Sound, Built-in Features, Chair Rail, Eat-in Kitchen, Kitchen Island
- Flooring: Carpet, Ceramic Tile, Hardwood
- Basement: Full
- Number of fireplaces: 1
- Fireplace features: Family Room, Gas
Interior area
- Total structure area: 2,818
- Total interior livable area: 2,818 sqft
- Finished area above ground: 2,818
- Finished area below ground: 0
Property
Parking
- Total spaces: 6
- Parking features: Attached, Driveway, Garage Door Opener
- Garage spaces: 2
- Has uncovered spaces: Yes
Features
- Patio & porch: Patio
- Exterior features: Lighting
- Fencing: Back Yard,Fenced
- Has view: Yes
- View description: Trees/Woods
Lot
- Size: 0.39 Acres
- Features: Level, Sprinklers In Front, Sprinklers In Rear, Landscaped
Details
- Parcel number: 013089 27.0747
- Special conditions: Standard
Construction
Type & style
- Home type: SingleFamily
- Architectural style: Colonial
- Property subtype: Single Family Residence, Residential
Materials
- Vinyl Siding
- Foundation: Concrete Perimeter
- Roof: Asphalt
Condition
- New construction: No
- Year built: 2004
Utilities & green energy
- Sewer: Public Sewer
- Water: Public
Community & neighborhood
Location
- Region: Schenectady
Other
Other facts
- Listing terms: Relocation Property
Price history
| Date | Event | Price |
|---|---|---|
| 8/15/2025 | Sold | $660,000+2.3%$234/sqft |
Source: | ||
| 6/6/2025 | Pending sale | $645,000$229/sqft |
Source: | ||
| 6/4/2025 | Listed for sale | $645,000+26.5%$229/sqft |
Source: | ||
| 1/25/2023 | Sold | $510,000-7.3%$181/sqft |
Source: | ||
| 11/22/2022 | Pending sale | $549,900$195/sqft |
Source: | ||
Public tax history
| Year | Property taxes | Tax assessment |
|---|---|---|
| 2024 | -- | $421,000 |
| 2023 | -- | $421,000 |
| 2022 | -- | $421,000 |
Find assessor info on the county website
Neighborhood: 12303
Nearby schools
GreatSchools rating
- 7/10Pine Bush Elementary SchoolGrades: K-5Distance: 0.3 mi
- 6/10Farnsworth Middle SchoolGrades: 6-8Distance: 4.2 mi
- 9/10Guilderland High SchoolGrades: 9-12Distance: 3.4 mi
Schools provided by the listing agent
- Elementary: Pine Bush
- High: Guilderland
Source: Global MLS. This data may not be complete. We recommend contacting the local school district to confirm school assignments for this home.
