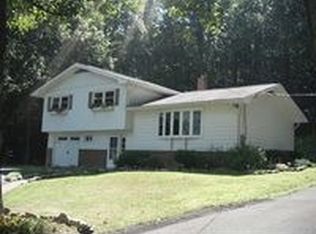Sold for $325,000
$325,000
3014 Old Stage Rd, Lewistown, PA 17044
5beds
1,736sqft
Single Family Residence
Built in 1969
2.78 Acres Lot
$332,900 Zestimate®
$187/sqft
$1,840 Estimated rent
Home value
$332,900
Estimated sales range
Not available
$1,840/mo
Zestimate® history
Loading...
Owner options
Explore your selling options
What's special
Valley and mountain views can be yours at 3014 Old Stage Road, approx. four miles from Burnham. Enjoy this totally remodeled three bedroom two and a half bathroom split level home. Additional 4th and 5th Bedrooms on lower level. Multi heat sources (forced air heat, wood and electric fireplaces), central a.c., open concept kitchen/living/dining room, 200 amp service, new electric fireplace in living room. Private landscape on 2.78 acres but close to amenities in Burnham. Short distance to Hwy 322 for easy commute to State College or Harrisburg. Sliders to your rear patio which includes a hot tub, or summer swimming in the pool on your secluded property. water treatment system, utilities, laundry room in lower level. OPEN HOUSE 1-3 pm Saturday, March 22, recent appraisal completed
Zillow last checked: 8 hours ago
Listing updated: November 21, 2025 at 02:36am
Listed by:
Jo Ann Smith 814-880-6754,
Keller Williams Advantage Realty,
Listing Team: Jo Ann Smith Team
Bought with:
Mark Eddy, RS212395L
Gold Key Real Estate & Appraising
Source: Bright MLS,MLS#: PAMF2051734
Facts & features
Interior
Bedrooms & bathrooms
- Bedrooms: 5
- Bathrooms: 3
- Full bathrooms: 2
- 1/2 bathrooms: 1
Primary bedroom
- Features: Walk-In Closet(s)
- Level: Upper
- Area: 192 Square Feet
- Dimensions: 12 x 16
Bedroom 1
- Level: Upper
- Area: 156 Square Feet
- Dimensions: 12 x 13
Bedroom 2
- Level: Upper
- Area: 140 Square Feet
- Dimensions: 10 x 14
Bedroom 4
- Level: Lower
- Area: 208 Square Feet
- Dimensions: 13 x 16
Bedroom 5
- Features: Flooring - Laminate Plank
- Level: Lower
Primary bathroom
- Level: Upper
Bathroom 1
- Level: Upper
Bonus room
- Level: Lower
- Area: 144 Square Feet
- Dimensions: 12 x 12
Family room
- Features: Fireplace - Wood Burning, Recessed Lighting
- Level: Lower
- Area: 520 Square Feet
- Dimensions: 20 x 26
Half bath
- Level: Lower
Laundry
- Level: Lower
Living room
- Features: Dining Area, Fireplace - Electric
- Level: Upper
- Area: 720 Square Feet
- Dimensions: 24 x 30
Utility room
- Level: Lower
Heating
- Forced Air, Other, Heat Pump, Propane, Electric, Wood
Cooling
- Central Air, Electric
Appliances
- Included: Stainless Steel Appliance(s), Water Conditioner - Owned, Water Treat System, Electric Water Heater
- Laundry: Lower Level, Has Laundry, Laundry Room
Features
- Combination Dining/Living, Combination Kitchen/Dining, Open Floorplan, Kitchen Island, Primary Bath(s), Recessed Lighting, Walk-In Closet(s)
- Windows: Replacement
- Has basement: No
- Number of fireplaces: 1
- Fireplace features: Electric, Wood Burning
Interior area
- Total structure area: 3,472
- Total interior livable area: 1,736 sqft
- Finished area above ground: 1,736
Property
Parking
- Total spaces: 4
- Parking features: Gravel, Driveway
- Uncovered spaces: 4
Accessibility
- Accessibility features: 2+ Access Exits, Accessible Entrance
Features
- Levels: Multi/Split,Two
- Stories: 2
- Patio & porch: Deck, Patio, Porch
- Exterior features: Play Equipment, Other
- Has private pool: Yes
- Pool features: Above Ground, Private
- Has spa: Yes
- Spa features: Bath, Hot Tub
- Has view: Yes
- View description: Mountain(s), Trees/Woods
Lot
- Size: 2.78 Acres
- Features: Backs to Trees, Front Yard, Not In Development, Wooded, Rear Yard, Rural
Details
- Additional structures: Above Grade, Outbuilding
- Parcel number: 15 ,020121,000
- Zoning: RESIDENTIAL
- Special conditions: Standard
Construction
Type & style
- Home type: SingleFamily
- Property subtype: Single Family Residence
Materials
- Brick
- Foundation: Block
- Roof: Metal
Condition
- New construction: No
- Year built: 1969
- Major remodel year: 2024
Utilities & green energy
- Electric: 200+ Amp Service
- Sewer: On Site Septic
- Water: Well
Community & neighborhood
Location
- Region: Lewistown
- Subdivision: None Available
- Municipality: DECATUR TWP
Other
Other facts
- Listing agreement: Exclusive Right To Sell
- Listing terms: Cash,Conventional,FHA,VA Loan
- Ownership: Fee Simple
Price history
| Date | Event | Price |
|---|---|---|
| 5/15/2025 | Sold | $325,000+0.6%$187/sqft |
Source: | ||
| 3/23/2025 | Pending sale | $323,000$186/sqft |
Source: | ||
| 3/19/2025 | Price change | $323,000+1.9%$186/sqft |
Source: | ||
| 2/12/2025 | Pending sale | $317,000$183/sqft |
Source: | ||
| 2/2/2025 | Listed for sale | $317,000+0.6%$183/sqft |
Source: | ||
Public tax history
| Year | Property taxes | Tax assessment |
|---|---|---|
| 2025 | $2,057 -20.1% | $37,550 -20.9% |
| 2024 | $2,576 | $47,450 |
| 2023 | $2,576 | $47,450 |
Find assessor info on the county website
Neighborhood: 17044
Nearby schools
GreatSchools rating
- 5/10East Derry El SchoolGrades: K-3Distance: 3.5 mi
- 6/10Mifflin Co JhsGrades: 8-9Distance: 5.8 mi
- 4/10Mifflin Co High SchoolGrades: 10-12Distance: 8 mi
Schools provided by the listing agent
- Elementary: East Derry
- High: Mifflin County High
- District: Mifflin County
Source: Bright MLS. This data may not be complete. We recommend contacting the local school district to confirm school assignments for this home.
Get pre-qualified for a loan
At Zillow Home Loans, we can pre-qualify you in as little as 5 minutes with no impact to your credit score.An equal housing lender. NMLS #10287.
