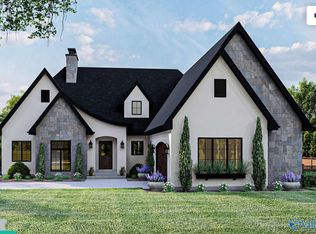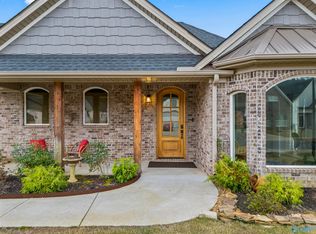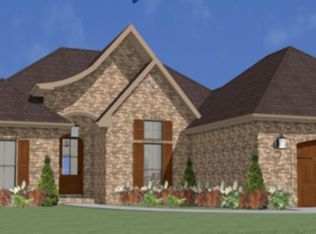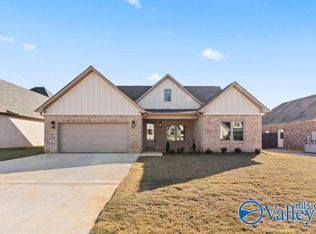Sold for $300,000
$300,000
3014 Lisa Ln, Decatur, AL 35603
3beds
1,774sqft
Single Family Residence
Built in 2021
0.26 Acres Lot
$295,300 Zestimate®
$169/sqft
$1,862 Estimated rent
Home value
$295,300
$239,000 - $363,000
$1,862/mo
Zestimate® history
Loading...
Owner options
Explore your selling options
What's special
Custom built 3 bedroom 2.5 bath home w/enclosed patio & office/formal dining. Open concept, split bedroom floorplan with wood/tile floors & 2 fireplaces. The kitchen features custom cabinets w/built in display case, drawer microwave, granite, large pantry, tile backsplash & under cabinet lighting. Living room is open to the kitchen w/wood floors, stone fireplace with linear burner. Large master bedroom w/ensuite featuring double vanity & vessel sinks, storage tower and walk in closet w/shoe racks & top hanger rack pulls down for convenience. The enclosed patio features slate flooring & gas log FP. Plantation blinds, floored attic space, epoxy floor in garage & more! Won't last long!
Zillow last checked: 8 hours ago
Listing updated: February 07, 2025 at 02:26pm
Listed by:
Pam Marthaler 256-565-3299,
RE/MAX Platinum
Bought with:
Debra Sherrill, 74466
MarMac Real Estate
Source: ValleyMLS,MLS#: 21878639
Facts & features
Interior
Bedrooms & bathrooms
- Bedrooms: 3
- Bathrooms: 3
- Full bathrooms: 2
- 1/2 bathrooms: 1
Primary bedroom
- Features: 9’ Ceiling
- Level: First
- Area: 240
- Dimensions: 12 x 20
Bedroom 2
- Features: 9’ Ceiling
- Level: First
- Area: 130
- Dimensions: 10 x 13
Bedroom 3
- Features: 9’ Ceiling
- Level: First
- Area: 132
- Dimensions: 11 x 12
Kitchen
- Features: 9’ Ceiling
- Level: First
- Area: 132
- Dimensions: 11 x 12
Living room
- Features: 9’ Ceiling
- Level: First
- Area: 252
- Dimensions: 12 x 21
Office
- Features: 9’ Ceiling
- Level: First
- Area: 143
- Dimensions: 11 x 13
Heating
- Central 1
Cooling
- Central 1
Appliances
- Included: Dishwasher, Disposal, Dryer, Microwave Drawer, Range, Refrigerator, Tankless Water Heater, Washer
Features
- Has basement: No
- Number of fireplaces: 2
- Fireplace features: Two
Interior area
- Total interior livable area: 1,774 sqft
Property
Parking
- Parking features: Garage Faces Side, Garage-Three Car
Features
- Exterior features: Sprinkler Sys
Lot
- Size: 0.26 Acres
- Dimensions: 72 x 157
Details
- Parcel number: 1201020000007.069
Construction
Type & style
- Home type: SingleFamily
- Architectural style: Traditional
- Property subtype: Single Family Residence
Materials
- Foundation: Slab
Condition
- New construction: No
- Year built: 2021
Utilities & green energy
- Sewer: Public Sewer
- Water: Public
Community & neighborhood
Location
- Region: Decatur
- Subdivision: Old River Manor
HOA & financial
HOA
- Has HOA: Yes
- HOA fee: $300 annually
- Association name: Orm HOA
Price history
| Date | Event | Price |
|---|---|---|
| 2/7/2025 | Sold | $300,000+0%$169/sqft |
Source: | ||
| 1/17/2025 | Pending sale | $299,900$169/sqft |
Source: | ||
| 1/16/2025 | Contingent | $299,900$169/sqft |
Source: | ||
| 1/13/2025 | Listed for sale | $299,900+27%$169/sqft |
Source: | ||
| 11/30/2021 | Sold | $236,112+1.4%$133/sqft |
Source: | ||
Public tax history
| Year | Property taxes | Tax assessment |
|---|---|---|
| 2024 | -- | $29,020 -0.8% |
| 2023 | $1,114 -43.7% | $29,260 -33% |
| 2022 | $1,978 | $43,660 |
Find assessor info on the county website
Neighborhood: 35603
Nearby schools
GreatSchools rating
- 10/10Priceville Jr High SchoolGrades: 5-8Distance: 2.1 mi
- 6/10Priceville High SchoolGrades: 9-12Distance: 1.3 mi
- 10/10Priceville Elementary SchoolGrades: PK-5Distance: 2.5 mi
Schools provided by the listing agent
- Elementary: Walter Jackson
- Middle: Decatur Middle School
- High: Decatur High
Source: ValleyMLS. This data may not be complete. We recommend contacting the local school district to confirm school assignments for this home.
Get pre-qualified for a loan
At Zillow Home Loans, we can pre-qualify you in as little as 5 minutes with no impact to your credit score.An equal housing lender. NMLS #10287.
Sell with ease on Zillow
Get a Zillow Showcase℠ listing at no additional cost and you could sell for —faster.
$295,300
2% more+$5,906
With Zillow Showcase(estimated)$301,206



