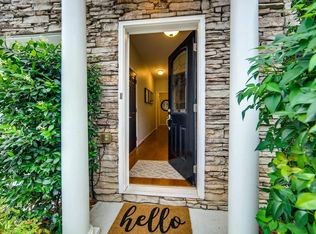Closed
$297,000
3014 Lauren Parc Rd, Decatur, GA 30032
3beds
1,730sqft
Townhouse
Built in 2005
871.2 Square Feet Lot
$281,100 Zestimate®
$172/sqft
$2,160 Estimated rent
Home value
$281,100
$259,000 - $304,000
$2,160/mo
Zestimate® history
Loading...
Owner options
Explore your selling options
What's special
Reduced Price! This TRI-LEVEL move in ready townhome offers New Luxury Vinyl FLOORING throughout, it is a perfect blend of modern comfort and classic appeal. Featuring 3 bedrooms 3.5 bathrooms. Perfect roommate or in-law floor plan. The bedroom w/ensuite on the first floor is perfect for a home office or guest suite. On the main floor, you will find the kitchen which boasts solid countertops, all stainless steel appliances (refrigerator, stove, dishwasher and microwave) The Living room features a gas log fireplace, built-in bookshelves. The laundry and half bath are both on the main level. Step outside to the back deck, perfect for enjoying the beautiful Georgia weather. On the 3rd floor, the master suite w/garden tub and separate shower, w/double vanity, as well as a secondary bedroom with yet ANOTHER ENSUITE! Conveniently located in the desirable Lauren Parc neighborhood. This home is close to Downtown Decatur, Emory University, Agnes Scott College. Convenient to "Museum School'' Elementary lottery system and easy access to major highways. Very well maintained HOA community. FHA Approved community. Don't miss the opportunity to make this stunning property yours! Schedule a showing today!
Zillow last checked: 8 hours ago
Listing updated: January 20, 2026 at 12:38pm
Listed by:
Mary Cummings 404-787-2260,
The Real Realty Group of Atlanta
Bought with:
Ginger Pressley, 382137
Ansley RE|Christie's Int'l RE
Source: GAMLS,MLS#: 10250673
Facts & features
Interior
Bedrooms & bathrooms
- Bedrooms: 3
- Bathrooms: 4
- Full bathrooms: 3
- 1/2 bathrooms: 1
Heating
- Central, Dual, Electric
Cooling
- Ceiling Fan(s), Central Air, Dual, Electric
Appliances
- Included: Convection Oven, Cooktop, Dishwasher, Electric Water Heater, Microwave, Refrigerator
- Laundry: In Kitchen
Features
- Separate Shower, Soaking Tub, Walk-In Closet(s)
- Flooring: Carpet, Other, Tile
- Basement: None
- Attic: Pull Down Stairs
- Number of fireplaces: 1
- Fireplace features: Family Room, Gas Starter
Interior area
- Total structure area: 1,730
- Total interior livable area: 1,730 sqft
- Finished area above ground: 1,730
- Finished area below ground: 0
Property
Parking
- Parking features: Attached, Garage, Garage Door Opener
- Has attached garage: Yes
Features
- Levels: Three Or More
- Stories: 3
Lot
- Size: 871.20 sqft
- Features: Level
Details
- Parcel number: 15 185 13 041
Construction
Type & style
- Home type: Townhouse
- Architectural style: Traditional
- Property subtype: Townhouse
Materials
- Other, Stone
- Roof: Composition
Condition
- Resale
- New construction: No
- Year built: 2005
Utilities & green energy
- Sewer: Public Sewer
- Water: Public
- Utilities for property: Cable Available, Electricity Available, High Speed Internet, Sewer Connected
Community & neighborhood
Community
- Community features: Street Lights, Near Public Transport, Walk To Schools, Near Shopping
Location
- Region: Decatur
- Subdivision: Lauren Parc
HOA & financial
HOA
- Has HOA: Yes
- HOA fee: $3,310 annually
- Services included: Management Fee, Pest Control, Trash
Other
Other facts
- Listing agreement: Exclusive Right To Sell
- Listing terms: 1031 Exchange,Cash,Conventional,FHA,VA Loan
Price history
| Date | Event | Price |
|---|---|---|
| 6/18/2024 | Sold | $297,000-1%$172/sqft |
Source: | ||
| 5/21/2024 | Pending sale | $300,000$173/sqft |
Source: | ||
| 5/15/2024 | Price change | $300,000-6.3%$173/sqft |
Source: | ||
| 2/8/2024 | Listed for sale | $320,000+48.8%$185/sqft |
Source: | ||
| 4/30/2020 | Sold | $215,000$124/sqft |
Source: | ||
Public tax history
| Year | Property taxes | Tax assessment |
|---|---|---|
| 2025 | $3,362 -35.1% | $115,040 -1.9% |
| 2024 | $5,178 +3.7% | $117,280 +3.8% |
| 2023 | $4,995 +20.2% | $112,960 +20% |
Find assessor info on the county website
Neighborhood: Belvedere Park
Nearby schools
GreatSchools rating
- 4/10Peachcrest Elementary SchoolGrades: PK-5Distance: 1 mi
- 5/10Mary Mcleod Bethune Middle SchoolGrades: 6-8Distance: 3.6 mi
- 3/10Towers High SchoolGrades: 9-12Distance: 1.5 mi
Schools provided by the listing agent
- Elementary: Peachcrest
- Middle: Mary Mcleod Bethune
- High: Towers
Source: GAMLS. This data may not be complete. We recommend contacting the local school district to confirm school assignments for this home.
Get a cash offer in 3 minutes
Find out how much your home could sell for in as little as 3 minutes with a no-obligation cash offer.
Estimated market value$281,100
Get a cash offer in 3 minutes
Find out how much your home could sell for in as little as 3 minutes with a no-obligation cash offer.
Estimated market value
$281,100
