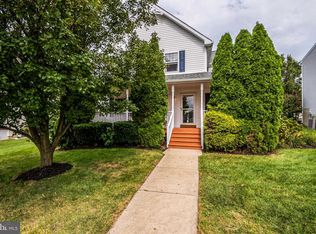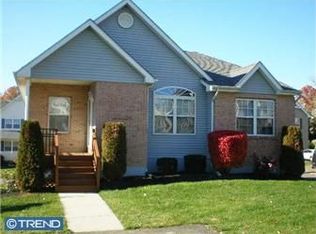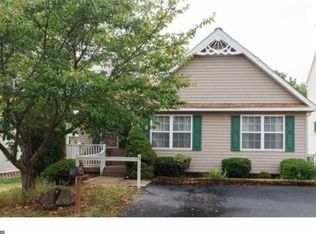Move right in to this beautiful, well-maintained home with a great location and one of the largest floor plans in all of Yorktown! Attractive landscaping and a welcoming front porch give the home great curb appeal, and the large rear deck provides secluded space for outdoor enjoyment. Inside, the new owner will enjoy a freshly painted, neutral interior and brand new carpets. The foyer, with lovely hardwood floors, opens to the spacious formal living room. The large dining room provides the perfect spot for entertaining and holiday dinners. The eat-in kitchen features new flooring, stainless appliances, and a new stove. Preparing meals is a pleasure in this spacious, bright kitchen with plenty of pantry and counter space. The open floor plan is light and bright with abundant windows and a sliding door off the family room onto the newly stained deck. Upstairs is a spacious master bedroom with 2 closets, including a walk-in, and a private bath with dual vanity. The two guest bedrooms are generously sized and share a hall bath. A real bonus is the finished, walk-out lower level, providing versatility and flexible living space as well as the fourth bedroom and a large third full bath. The attached garage is much appreciated during the cold winter months! Truly a special home ? nothing to do but unpack and enjoy!
This property is off market, which means it's not currently listed for sale or rent on Zillow. This may be different from what's available on other websites or public sources.



