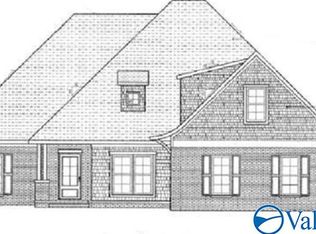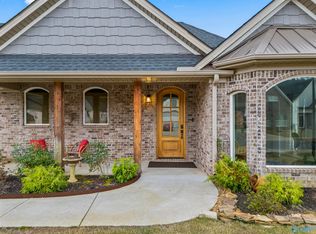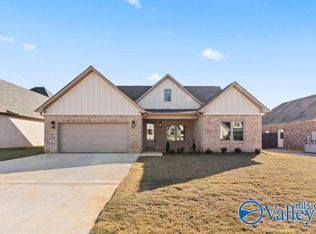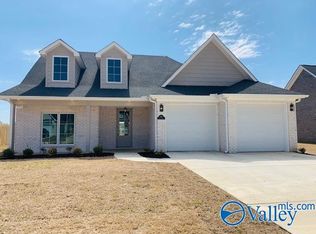Sold for $420,000
$420,000
3014 Joseph Dr, Decatur, AL 35603
4beds
2,438sqft
Single Family Residence
Built in ----
0.31 Acres Lot
$375,300 Zestimate®
$172/sqft
$2,277 Estimated rent
Home value
$375,300
$357,000 - $398,000
$2,277/mo
Zestimate® history
Loading...
Owner options
Explore your selling options
What's special
WELCOME HOME TO THIS NEW CONSTRUCTION 4 BEDROOM 2.5 BATH HOME IN ONE OF DECATUR'S NEWEST SUBDIVISIONS. JUST MINUTES TO I65. BEAUTIFUL WOOD FLOORS THROUGHOUT WITH TILE IN THE BATHS AND LAUNDRY ROOM. YOU'LL LOVE THE OPENESS AND THE CATHEDRAL CEILING IN GREAT ROOM FEATURING BUILT INS AND GAS LOG FIREPLACE. THE KITCHEN OFFERS CUSTOM CABINETS, STAINLESS APPLIANCES, QUARTZ, TILED BACKSPLASH, GAS RANGE AND ISLAND. THE MASTER BEDROOM IS DOWNSTAIRS WITH WIC, DOUBLE VANITY, TILED SHOWER AND STAND ALONE TUB. YOU'LL ENJOY YOUR MORNING COFFEE ON THE COVERED PATIO. SMOOTH CEILINGS, RECESSED LIGHTING, CROWN MOULDING AND TANKLESS WATER HEATER ARE JUST A FEW OF THE AMENITIES.
Zillow last checked: 8 hours ago
Listing updated: April 16, 2024 at 03:26pm
Listed by:
Pam Marthaler 256-565-3299,
RE/MAX Platinum
Bought with:
Julie Laten, 95700
CRYE-LEIKE REALTORS - Madison
Source: ValleyMLS,MLS#: 1833176
Facts & features
Interior
Bedrooms & bathrooms
- Bedrooms: 4
- Bathrooms: 3
- Full bathrooms: 2
- 1/2 bathrooms: 1
Primary bedroom
- Features: 9’ Ceiling, Ceiling Fan(s), Crown Molding, Recessed Lighting, Smooth Ceiling, Walk-In Closet(s), Wood Floor
- Level: First
- Area: 195
- Dimensions: 13 x 15
Bedroom 2
- Features: Ceiling Fan(s), Smooth Ceiling, Wood Floor
- Level: Second
- Area: 169
- Dimensions: 13 x 13
Bedroom 3
- Features: Ceiling Fan(s), Smooth Ceiling, Wood Floor
- Level: Second
- Area: 143
- Dimensions: 11 x 13
Bedroom 4
- Features: Ceiling Fan(s), Smooth Ceiling, Wood Floor
- Level: Second
- Area: 216
- Dimensions: 12 x 18
Dining room
- Features: 9’ Ceiling, Crown Molding, Smooth Ceiling
- Level: First
- Area: 143
- Dimensions: 11 x 13
Kitchen
- Features: 9’ Ceiling, Granite Counters, Kitchen Island, Recessed Lighting, Wood Floor, Pantry
- Level: First
- Area: 182
- Dimensions: 13 x 14
Living room
- Features: 9’ Ceiling, Ceiling Fan(s), Crown Molding, Fireplace, Recessed Lighting, Smooth Ceiling, Wood Floor
- Level: First
- Area: 304
- Dimensions: 16 x 19
Heating
- Central 1
Cooling
- Central 1
Features
- Has basement: No
- Number of fireplaces: 1
- Fireplace features: Gas Log, One
Interior area
- Total interior livable area: 2,438 sqft
Property
Features
- Levels: Two
- Stories: 2
Lot
- Size: 0.31 Acres
- Dimensions: 77 x 176
Details
- Parcel number: 12 01 02 0 000 007.080
Construction
Type & style
- Home type: SingleFamily
- Property subtype: Single Family Residence
Materials
- Foundation: Slab
Condition
- New Construction
- New construction: Yes
Details
- Builder name: MORRIS DEVELOPMENT LLC
Utilities & green energy
- Water: Public
Community & neighborhood
Community
- Community features: Gated
Location
- Region: Decatur
- Subdivision: Old River Manor
HOA & financial
HOA
- Has HOA: Yes
- HOA fee: $300 annually
- Amenities included: Common Grounds
- Association name: Orm HOA
Other
Other facts
- Listing agreement: Agency
Price history
| Date | Event | Price |
|---|---|---|
| 4/15/2024 | Sold | $420,000-2.3%$172/sqft |
Source: | ||
| 3/13/2024 | Pending sale | $429,999$176/sqft |
Source: | ||
| 11/28/2023 | Price change | $429,999-3.4%$176/sqft |
Source: | ||
| 5/2/2023 | Listed for sale | $445,000$183/sqft |
Source: | ||
Public tax history
| Year | Property taxes | Tax assessment |
|---|---|---|
| 2024 | $3,342 +676.6% | $73,780 +676.6% |
| 2023 | $430 | $9,500 |
| 2022 | $430 | $9,500 |
Find assessor info on the county website
Neighborhood: 35603
Nearby schools
GreatSchools rating
- 10/10Priceville Jr High SchoolGrades: 5-8Distance: 2 mi
- 6/10Priceville High SchoolGrades: 9-12Distance: 1.3 mi
- 10/10Priceville Elementary SchoolGrades: PK-5Distance: 2.5 mi
Schools provided by the listing agent
- Elementary: Walter Jackson
- Middle: Decatur Middle School
- High: Decatur High
Source: ValleyMLS. This data may not be complete. We recommend contacting the local school district to confirm school assignments for this home.
Get pre-qualified for a loan
At Zillow Home Loans, we can pre-qualify you in as little as 5 minutes with no impact to your credit score.An equal housing lender. NMLS #10287.
Sell with ease on Zillow
Get a Zillow Showcase℠ listing at no additional cost and you could sell for —faster.
$375,300
2% more+$7,506
With Zillow Showcase(estimated)$382,806



