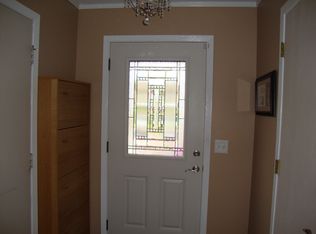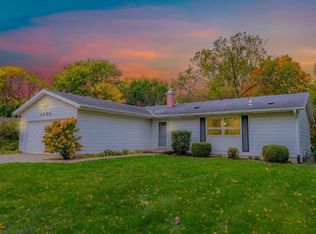Closed
$385,000
3014 JASON Place, Madison, WI 53719
3beds
1,435sqft
Single Family Residence
Built in 1981
10,018.8 Square Feet Lot
$393,900 Zestimate®
$268/sqft
$2,502 Estimated rent
Home value
$393,900
$370,000 - $421,000
$2,502/mo
Zestimate® history
Loading...
Owner options
Explore your selling options
What's special
Showings begin 4/12. Inviting ranch home in the heart of West Madison?s sought after Meadowood neighborhood, close to gorgeous parks, shopping, dining, and grocery stores. The fantastic open layout with vaulted ceilings provides a great flow for entertaining and socializing. Spend warm weather days in your private screened-in porch overlooking the spacious backyard, perfect for hosting summer BBQs and outdoor gatherings. Unwind at the end of the day in your very own hot tub. Unfinished lower level with drywall can easily be finished to add square footage. Tons of storage space. 2-car, attached garage. Unparalleled location and opportunity!
Zillow last checked: 8 hours ago
Listing updated: May 22, 2025 at 09:24pm
Listed by:
Dan Chin Homes Team Pref:608-620-4177,
Real Broker LLC
Bought with:
Pamela J Braun
Source: WIREX MLS,MLS#: 1996770 Originating MLS: South Central Wisconsin MLS
Originating MLS: South Central Wisconsin MLS
Facts & features
Interior
Bedrooms & bathrooms
- Bedrooms: 3
- Bathrooms: 2
- Full bathrooms: 1
- 1/2 bathrooms: 2
- Main level bedrooms: 3
Primary bedroom
- Level: Main
- Area: 120
- Dimensions: 12 x 10
Bedroom 2
- Level: Main
- Area: 108
- Dimensions: 12 x 9
Bedroom 3
- Level: Main
- Area: 80
- Dimensions: 10 x 8
Bathroom
- Features: Stubbed For Bathroom on Lower, At least 1 Tub, No Master Bedroom Bath
Family room
- Level: Main
- Area: 132
- Dimensions: 12 x 11
Kitchen
- Level: Main
- Area: 150
- Dimensions: 15 x 10
Living room
- Level: Main
- Area: 192
- Dimensions: 16 x 12
Heating
- Natural Gas, Forced Air
Cooling
- Central Air
Appliances
- Included: Range/Oven, Refrigerator, Dishwasher, Washer, Dryer, Water Softener
Features
- Cathedral/vaulted ceiling, High Speed Internet, Breakfast Bar, Kitchen Island
- Flooring: Wood or Sim.Wood Floors
- Windows: Skylight(s)
- Basement: Full,Partially Finished,8'+ Ceiling,Toilet Only,Concrete
Interior area
- Total structure area: 1,435
- Total interior livable area: 1,435 sqft
- Finished area above ground: 1,435
- Finished area below ground: 0
Property
Parking
- Total spaces: 2
- Parking features: 2 Car, Attached, Garage Door Opener
- Attached garage spaces: 2
Features
- Levels: One
- Stories: 1
- Patio & porch: Deck
Lot
- Size: 10,018 sqft
- Features: Sidewalks
Details
- Parcel number: 060801306049
- Zoning: SR-C1
- Special conditions: Arms Length
Construction
Type & style
- Home type: SingleFamily
- Architectural style: Ranch
- Property subtype: Single Family Residence
Materials
- Wood Siding
Condition
- 21+ Years
- New construction: No
- Year built: 1981
Utilities & green energy
- Sewer: Public Sewer
- Water: Public
- Utilities for property: Cable Available
Community & neighborhood
Location
- Region: Madison
- Subdivision: The Downs Of West Meadowood
- Municipality: Madison
Price history
| Date | Event | Price |
|---|---|---|
| 5/15/2025 | Sold | $385,000+2.7%$268/sqft |
Source: | ||
| 4/16/2025 | Contingent | $375,000$261/sqft |
Source: | ||
| 4/10/2025 | Listed for sale | $375,000$261/sqft |
Source: | ||
Public tax history
| Year | Property taxes | Tax assessment |
|---|---|---|
| 2024 | $6,955 +5.9% | $355,300 +9% |
| 2023 | $6,568 | $326,000 +11% |
| 2022 | -- | $293,700 +15% |
Find assessor info on the county website
Neighborhood: 53719
Nearby schools
GreatSchools rating
- 7/10Huegel Elementary SchoolGrades: PK-5Distance: 0.9 mi
- 4/10Toki Middle SchoolGrades: 6-8Distance: 1.8 mi
- 8/10Memorial High SchoolGrades: 9-12Distance: 3.1 mi
Schools provided by the listing agent
- Elementary: Huegel
- Middle: Toki
- High: Memorial
- District: Madison
Source: WIREX MLS. This data may not be complete. We recommend contacting the local school district to confirm school assignments for this home.
Get pre-qualified for a loan
At Zillow Home Loans, we can pre-qualify you in as little as 5 minutes with no impact to your credit score.An equal housing lender. NMLS #10287.
Sell with ease on Zillow
Get a Zillow Showcase℠ listing at no additional cost and you could sell for —faster.
$393,900
2% more+$7,878
With Zillow Showcase(estimated)$401,778

