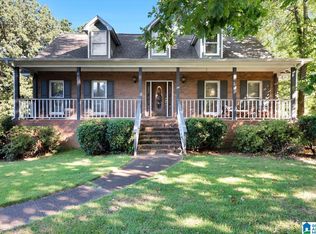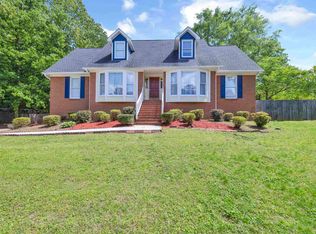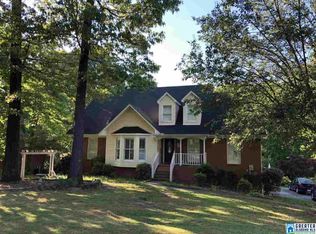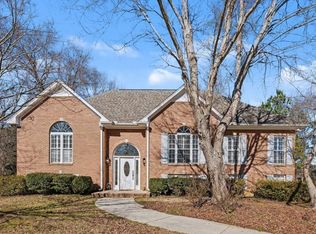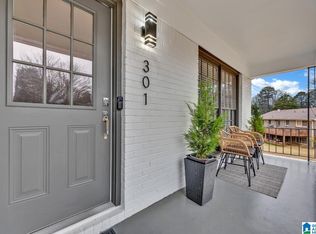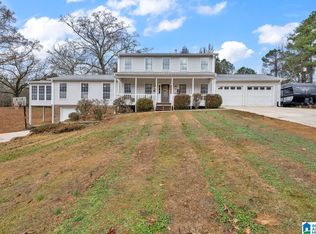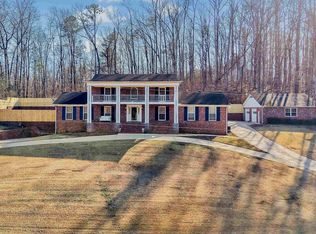Your backyard escape awaits in Garden Forest! This 4-bedroom, 2.5-bath home sits on a .56-acre lot and is designed for both comfort and fun. Inside, you’ll find welcoming living areas, a well-planned kitchen, office space and dining area. A primary suite with its own private bath that opens directly to the pool area access. Step outside and enjoy your private saltwater pool, perfect for entertaining or unwinding at the end of the day. With room to play, relax, and gather, plus a location convenient to schools, shopping, and dining, this home is ready for its next chapter.
For sale
Price cut: $24K (12/8)
$425,000
3014 Hunters Run, Gardendale, AL 35071
4beds
2,886sqft
Est.:
Single Family Residence
Built in 1990
0.56 Acres Lot
$-- Zestimate®
$147/sqft
$-- HOA
What's special
Dining areaOffice spacePrivate saltwater poolWell-planned kitchen
- 123 days |
- 2,168 |
- 94 |
Zillow last checked: 8 hours ago
Listing updated: 18 hours ago
Listed by:
Angela Warhurst 256-735-3089,
SR4 Realty LLC
Source: GALMLS,MLS#: 21432432
Tour with a local agent
Facts & features
Interior
Bedrooms & bathrooms
- Bedrooms: 4
- Bathrooms: 3
- Full bathrooms: 2
- 1/2 bathrooms: 1
Rooms
- Room types: Half Bath (ROOM), Kitchen, Master Bathroom, Master Bedroom
Primary bedroom
- Level: First
Primary bathroom
- Level: First
Bathroom 1
- Level: First
Kitchen
- Level: First
Living room
- Level: First
Basement
- Area: 1443
Heating
- Central
Cooling
- Central Air
Appliances
- Included: Electric Cooktop, Dishwasher, Ice Maker, Refrigerator, Electric Water Heater
- Laundry: Electric Dryer Hookup, Washer Hookup, Main Level, Laundry Room, Laundry (ROOM), Yes
Features
- Recessed Lighting, High Ceilings, Crown Molding, Separate Shower, Tub/Shower Combo, Walk-In Closet(s)
- Flooring: Carpet, Laminate, Tile
- Basement: Full,Unfinished,Block
- Attic: Pull Down Stairs,Yes
- Number of fireplaces: 1
- Fireplace features: Brick (FIREPL), Living Room, Wood Burning
Interior area
- Total interior livable area: 2,886 sqft
- Finished area above ground: 2,886
- Finished area below ground: 0
Video & virtual tour
Property
Parking
- Total spaces: 4
- Parking features: Attached, Driveway, Lower Level, Garage Faces Side
- Attached garage spaces: 4
- Has uncovered spaces: Yes
Features
- Levels: 2+ story
- Patio & porch: Open (PATIO), Patio, Porch, Porch Screened, Screened (DECK), Deck
- Has private pool: Yes
- Pool features: In Ground, Salt Water, Private
- Has spa: Yes
- Spa features: Bath
- Fencing: Fenced
- Has view: Yes
- View description: None
- Waterfront features: No
Lot
- Size: 0.56 Acres
Details
- Parcel number: 1400241000090017
- Special conditions: N/A
- Other equipment: Intercom
Construction
Type & style
- Home type: SingleFamily
- Property subtype: Single Family Residence
Materials
- Brick, Block, Vinyl Siding
- Foundation: Basement
Condition
- Year built: 1990
Utilities & green energy
- Sewer: Septic Tank
- Water: Public
Community & HOA
Community
- Subdivision: Garden Forest
Location
- Region: Gardendale
Financial & listing details
- Price per square foot: $147/sqft
- Tax assessed value: $399,700
- Annual tax amount: $2,350
- Price range: $425K - $425K
- Date on market: 9/26/2025
Estimated market value
Not available
Estimated sales range
Not available
Not available
Price history
Price history
| Date | Event | Price |
|---|---|---|
| 12/8/2025 | Price change | $425,000-5.3%$147/sqft |
Source: | ||
| 10/31/2025 | Price change | $449,000-2.4%$156/sqft |
Source: | ||
| 9/26/2025 | Listed for sale | $459,900+61.4%$159/sqft |
Source: | ||
| 1/15/2021 | Listing removed | $285,000$99/sqft |
Source: | ||
| 12/30/2020 | Pending sale | $285,000-3.7%$99/sqft |
Source: | ||
Public tax history
Public tax history
| Year | Property taxes | Tax assessment |
|---|---|---|
| 2025 | $2,350 -12.4% | $39,980 -12.2% |
| 2024 | $2,684 | $45,540 |
| 2023 | $2,684 -33.3% | $45,540 -32% |
Find assessor info on the county website
BuyAbility℠ payment
Est. payment
$2,449/mo
Principal & interest
$2084
Property taxes
$216
Home insurance
$149
Climate risks
Neighborhood: 35071
Nearby schools
GreatSchools rating
- 9/10Gardendale Elementary SchoolGrades: PK-5Distance: 1.6 mi
- 9/10Bragg Middle SchoolGrades: 6-8Distance: 1.5 mi
- 4/10Gardendale High SchoolGrades: 9-12Distance: 1.3 mi
Schools provided by the listing agent
- Elementary: Gardendale
- Middle: Bragg
- High: Gardendale
Source: GALMLS. This data may not be complete. We recommend contacting the local school district to confirm school assignments for this home.
- Loading
- Loading
