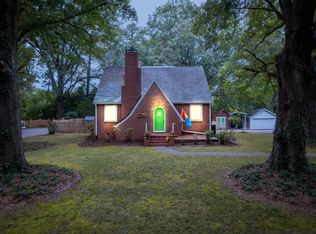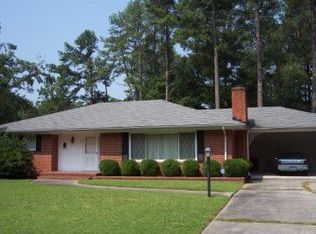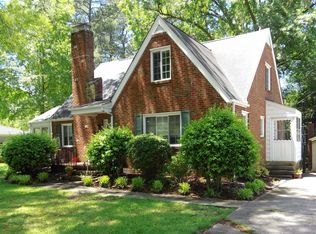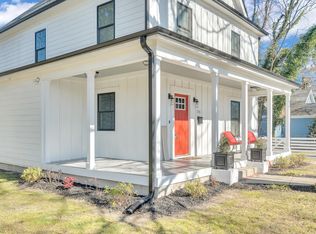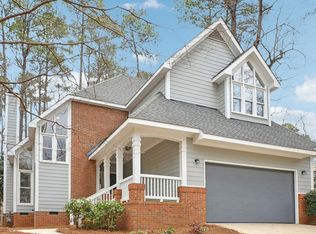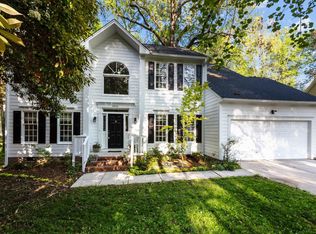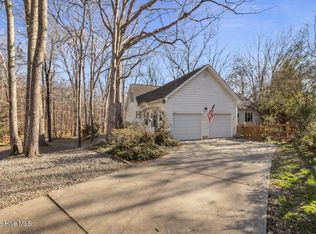The existing 1741 sf house has been fully renovated. An additional 456 sf is currently being added to this single family house but is not attached to the house so not calculated into the sf listed. The added 456 sf has a bedroom, full bathroom, closet and kitchenet. This can be used as an inlaw suite or an Air B&B, and office or many other uses. Construction is underway and will complete in the next several weeks. If you are interested in this house, you can make any modifications to the construction. Showings of this house is by appointment only. Please call or email to discuss if you are interested in this home and any modifications questions to see if this house is a fit. Builder can also modify new space for inlaw suite or for seperate space for older children or entertainment area. This house has a shared driveway, and new driveway can be installed if that is desired, but not needed by the current owner. Real Estate Broker is Owner/Broker and can accomodate showings at anytime you are available for a showing. Square foot calculations is per historical data of Broker and should always be verified.
For sale
Price cut: $208K (1/29)
$749,000
3014 Hope Valley Rd, Durham, NC 27707
4beds
1,740sqft
Est.:
Single Family Residence, Residential
Built in 1948
0.46 Acres Lot
$727,200 Zestimate®
$430/sqft
$-- HOA
What's special
- 38 days |
- 2,928 |
- 100 |
Zillow last checked: 8 hours ago
Listing updated: February 07, 2026 at 11:40am
Listed by:
Brandon Hart 917-690-7383,
CenterPoint Realty
Source: Doorify MLS,MLS#: 10142029
Tour with a local agent
Facts & features
Interior
Bedrooms & bathrooms
- Bedrooms: 4
- Bathrooms: 3
- Full bathrooms: 3
Heating
- Central, Fireplace Insert, Forced Air, Heat Pump, Hot Water
Cooling
- Central Air
Appliances
- Included: Cooktop, Dishwasher, Disposal, Electric Range, Free-Standing Range, Free-Standing Refrigerator, Gas Water Heater, Microwave, Oven, Range, Refrigerator
Features
- Flooring: Ceramic Tile, Vinyl
Interior area
- Total structure area: 1,740
- Total interior livable area: 1,740 sqft
- Finished area above ground: 1,740
- Finished area below ground: 0
Property
Features
- Levels: One
- Stories: 1
- Has view: Yes
Lot
- Size: 0.46 Acres
Details
- Parcel number: 122056
- Zoning: R-10
- Special conditions: Seller Licensed Real Estate Professional
Construction
Type & style
- Home type: SingleFamily
- Architectural style: A-Frame, Cottage, Craftsman
- Property subtype: Single Family Residence, Residential
Materials
- Brick Veneer, Vinyl Siding
- Roof: Shingle
Condition
- New construction: No
- Year built: 1948
- Major remodel year: 2016
Utilities & green energy
- Sewer: Public Sewer
- Water: Public
Community & HOA
Community
- Subdivision: Not in a Subdivision
HOA
- Has HOA: No
Location
- Region: Durham
Financial & listing details
- Price per square foot: $430/sqft
- Tax assessed value: $339,381
- Annual tax amount: $3,364
- Date on market: 1/29/2026
Estimated market value
$727,200
$691,000 - $764,000
$2,130/mo
Price history
Price history
| Date | Event | Price |
|---|---|---|
| 1/29/2026 | Price change | $749,000-21.7%$430/sqft |
Source: | ||
| 1/18/2026 | Listed for sale | $957,000+6.7%$550/sqft |
Source: | ||
| 1/15/2026 | Listing removed | $897,070$516/sqft |
Source: | ||
| 1/6/2026 | Listed for sale | $897,070+65.8%$516/sqft |
Source: | ||
| 6/26/2025 | Sold | $541,000+2.1%$311/sqft |
Source: | ||
| 5/20/2025 | Pending sale | $530,000$305/sqft |
Source: | ||
| 5/17/2025 | Price change | $530,000-4.5%$305/sqft |
Source: | ||
| 4/25/2025 | Price change | $555,000-3.5%$319/sqft |
Source: | ||
| 4/13/2025 | Listed for sale | $575,000+64.3%$330/sqft |
Source: | ||
| 11/22/2024 | Sold | $350,000-17.6%$201/sqft |
Source: | ||
| 10/22/2024 | Pending sale | $425,000$244/sqft |
Source: | ||
| 10/18/2024 | Price change | $425,000-17.5%$244/sqft |
Source: | ||
| 10/3/2024 | Listed for sale | $515,000+0.6%$296/sqft |
Source: | ||
| 9/28/2024 | Listing removed | $512,000$294/sqft |
Source: | ||
| 9/20/2024 | Listed for sale | $512,000+117.9%$294/sqft |
Source: | ||
| 7/20/2017 | Sold | $235,000-1.1%$135/sqft |
Source: Doorify MLS #2112683 Report a problem | ||
| 5/28/2017 | Pending sale | $237,500$136/sqft |
Source: Urban Durham Realty #2112683 Report a problem | ||
| 5/1/2017 | Price change | $237,500-5%$136/sqft |
Source: Urban Durham Realty #2112683 Report a problem | ||
| 4/5/2017 | Price change | $250,000-2.9%$144/sqft |
Source: Urban Durham Realty #2112683 Report a problem | ||
| 2/28/2017 | Listed for sale | $257,500+20.9%$148/sqft |
Source: Urban Durham Realty #2112683 Report a problem | ||
| 9/11/2014 | Sold | $213,000-0.9%$122/sqft |
Source: Public Record Report a problem | ||
| 7/16/2014 | Listed for sale | $215,000+64.8%$124/sqft |
Source: L and F/Fonville Morisey Realty #1960028 Report a problem | ||
| 1/12/1999 | Sold | $130,500$75/sqft |
Source: Public Record Report a problem | ||
Public tax history
Public tax history
| Year | Property taxes | Tax assessment |
|---|---|---|
| 2025 | $3,364 -3.5% | $339,381 +35.8% |
| 2024 | $3,487 +6.5% | $250,000 |
| 2023 | $3,275 +2.3% | $250,000 |
| 2022 | $3,200 +0.5% | $250,000 |
| 2021 | $3,185 -10.6% | $250,000 -12.7% |
| 2020 | $3,561 | $286,238 |
| 2019 | $3,561 | $286,238 +34.1% |
| 2018 | $3,561 +23.9% | $213,454 |
| 2017 | $2,874 +3.5% | $213,454 |
| 2016 | $2,777 | $213,454 +28.6% |
| 2015 | $2,777 +20.8% | $166,022 |
| 2014 | $2,298 | $166,022 |
| 2013 | -- | $166,022 |
| 2012 | -- | $166,022 |
| 2011 | $2,164 +0.4% | $166,022 |
| 2010 | $2,155 +4% | $166,022 |
| 2009 | $2,072 | $166,022 |
| 2008 | $2,072 +4.2% | $166,022 +17.9% |
| 2007 | $1,988 +1.4% | $140,778 |
| 2006 | $1,960 | $140,778 |
| 2005 | $1,960 +1.4% | $140,778 |
| 2004 | $1,933 | $140,778 |
| 2003 | -- | $140,778 |
| 2002 | $1,778 +29% | $140,778 +65.4% |
| 2000 | $1,378 | $85,100 |
Find assessor info on the county website
BuyAbility℠ payment
Est. payment
$3,987/mo
Principal & interest
$3513
Property taxes
$474
Climate risks
Neighborhood: Preston Woods
Nearby schools
GreatSchools rating
- 5/10Hope Valley ElementaryGrades: K-5Distance: 0.3 mi
- 8/10Sherwood Githens MiddleGrades: 6-8Distance: 0.7 mi
- 4/10Charles E Jordan Sr High SchoolGrades: 9-12Distance: 3.5 mi
Schools provided by the listing agent
- Elementary: Durham - Hope Valley
- Middle: Durham - Githens
- High: Durham - Jordan
Source: Doorify MLS. This data may not be complete. We recommend contacting the local school district to confirm school assignments for this home.
