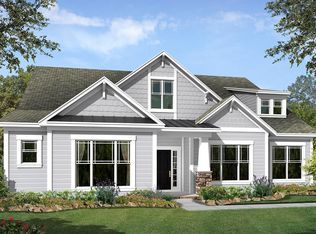With its striking Craftsman exterior and versatile master down layout, the Ellington home plan is a winner. The relaxed layout encourages movement between the spacious kitchen to the family room's cozy fireplace. Flex space near the front would make a great home office, formal dining room or guest suite. Don't miss the master suite's huge walk-in closet, tray ceiling or dual sink vanities. Opt to add the extension to your master bedroom to upgrade and maximize your fabulous and restful retreat. Come see all that this wonderful home plan has to offer. Call to schedule a tour today. MLS# 3350086
This property is off market, which means it's not currently listed for sale or rent on Zillow. This may be different from what's available on other websites or public sources.
