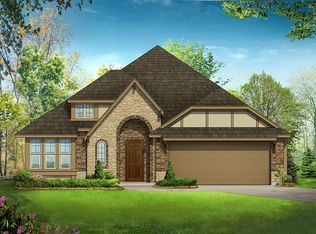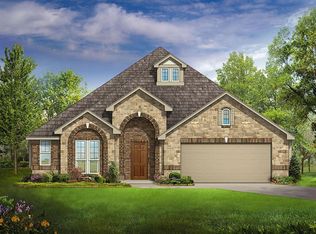Sold on 07/09/25
Price Unknown
3014 Glenview Dr, Midlothian, TX 76065
4beds
2,928sqft
Single Family Residence
Built in 2016
7,492.32 Square Feet Lot
$420,000 Zestimate®
$--/sqft
$3,008 Estimated rent
Home value
$420,000
$391,000 - $454,000
$3,008/mo
Zestimate® history
Loading...
Owner options
Explore your selling options
What's special
***SELLERS ARE OFFERING $5,000 WITH FULL PRICE OFFER FOR BUYERS TO HELP WITH CLOSING COSTS OR RATE BUY DOWN ***
Located in the desirable Parkside Estates, a well-maintained neighborhood, this stunning move-in-ready home offers a perfect blend of style, space, and functionality. This bright and spacious home features an inviting open floor plan with 4 bedrooms and 3 bathrooms. As you step inside, you’re greeted by vaulted ceilings and elegant French doors leading to a private office space. The living room boasts a cozy brick fireplace, while the chef’s kitchen is equipped with stainless steel appliances, granite countertops, a kitchen island, spacious walk-in pantry and a breakfast bar, seamlessly flowing into the dining area. The large primary suite is a true retreat, featuring a luxurious 5-piece ensuite bath with separate vanities and a generous walk-in closet. The main floor also includes an additional bedroom and a full bath with dual sinks. There is a downstairs flex room that can be used as a fitness room or game room. Upstairs, you’ll find two more spacious bedrooms, another full bath and a versatile bonus room. Outside, enjoy a covered patio in the fenced backyard—perfect for entertaining. This home is conveniently located with easy access to major highways, top-rated Midlothian ISD schools, parks, and shopping. Don’t miss this incredible opportunity—schedule your showing today!
Zillow last checked: 8 hours ago
Listing updated: July 09, 2025 at 11:41am
Listed by:
Osamegbe Origho 0743458 844-819-1373,
Orchard Brokerage 844-819-1373
Bought with:
Wayne Barnes
Go Flat Fee
Source: NTREIS,MLS#: 20890669
Facts & features
Interior
Bedrooms & bathrooms
- Bedrooms: 4
- Bathrooms: 3
- Full bathrooms: 3
Primary bedroom
- Features: Ceiling Fan(s), En Suite Bathroom, Walk-In Closet(s)
- Level: First
- Dimensions: 15 x 17
Bedroom
- Level: First
- Dimensions: 10 x 10
Bedroom
- Level: Second
- Dimensions: 10 x 11
Bedroom
- Level: Second
- Dimensions: 11 x 10
Primary bathroom
- Features: Double Vanity, En Suite Bathroom, Garden Tub/Roman Tub, Separate Shower
- Level: First
- Dimensions: 11 x 13
Bonus room
- Level: Second
- Dimensions: 15 x 9
Dining room
- Level: First
- Dimensions: 11 x 9
Other
- Features: Dual Sinks
- Level: First
- Dimensions: 8 x 5
Other
- Level: Second
- Dimensions: 10 x 5
Kitchen
- Features: Breakfast Bar, Eat-in Kitchen, Granite Counters, Kitchen Island, Pantry
- Level: First
- Dimensions: 11 x 13
Laundry
- Level: First
- Dimensions: 4 x 8
Living room
- Features: Ceiling Fan(s), Fireplace
- Level: First
- Dimensions: 20 x 17
Office
- Level: First
- Dimensions: 10 x 11
Heating
- Central
Cooling
- Central Air, Ceiling Fan(s)
Appliances
- Included: Dishwasher, Electric Cooktop, Electric Oven, Microwave
- Laundry: Common Area
Features
- Decorative/Designer Lighting Fixtures, Double Vanity, Eat-in Kitchen, Granite Counters, High Speed Internet, Kitchen Island, Open Floorplan, Pantry, Cable TV, Vaulted Ceiling(s), Walk-In Closet(s)
- Flooring: Carpet, Hardwood, Tile
- Windows: Window Coverings
- Has basement: No
- Number of fireplaces: 1
- Fireplace features: Wood Burning
Interior area
- Total interior livable area: 2,928 sqft
Property
Parking
- Total spaces: 2
- Parking features: Concrete, Door-Single, Driveway, Garage Faces Front, On Site, Private
- Attached garage spaces: 2
- Has uncovered spaces: Yes
Features
- Levels: Two
- Stories: 2
- Patio & porch: Patio, Covered
- Exterior features: Lighting, Private Entrance, Private Yard
- Pool features: None
- Fencing: Back Yard,Fenced,Full
Lot
- Size: 7,492 sqft
- Features: Back Yard, Interior Lot, Lawn, Landscaped
- Residential vegetation: Grassed
Details
- Parcel number: 261619
Construction
Type & style
- Home type: SingleFamily
- Architectural style: Traditional,Detached
- Property subtype: Single Family Residence
Materials
- Brick
- Foundation: Slab
- Roof: Composition
Condition
- Year built: 2016
Utilities & green energy
- Sewer: Public Sewer
- Water: Public
- Utilities for property: Electricity Available, Phone Available, Sewer Available, Water Available, Cable Available
Community & neighborhood
Community
- Community features: Curbs, Playground, Park, Sidewalks, Trails/Paths
Location
- Region: Midlothian
- Subdivision: Parkside Estates
HOA & financial
HOA
- Has HOA: Yes
- HOA fee: $399 annually
- Services included: Association Management
- Association name: Principal Management Group
- Association phone: 214-368-4030
Other
Other facts
- Listing terms: Cash,Conventional,FHA,VA Loan
Price history
| Date | Event | Price |
|---|---|---|
| 7/9/2025 | Sold | -- |
Source: NTREIS #20890669 | ||
| 6/24/2025 | Pending sale | $430,000$147/sqft |
Source: NTREIS #20890669 | ||
| 6/17/2025 | Contingent | $430,000$147/sqft |
Source: NTREIS #20890669 | ||
| 5/15/2025 | Price change | $430,000-1.1%$147/sqft |
Source: NTREIS #20890669 | ||
| 4/24/2025 | Price change | $435,000-2.2%$149/sqft |
Source: NTREIS #20890669 | ||
Public tax history
| Year | Property taxes | Tax assessment |
|---|---|---|
| 2025 | -- | $467,114 +3.5% |
| 2024 | $6,837 +9.9% | $451,329 +10% |
| 2023 | $6,222 -14.3% | $410,299 +10% |
Find assessor info on the county website
Neighborhood: 76065
Nearby schools
GreatSchools rating
- 8/10T E Baxter Elementary SchoolGrades: PK-5Distance: 0.4 mi
- 5/10Frank Seale Middle SchoolGrades: 6-8Distance: 2.4 mi
- 8/10Midlothian Heritage High SchoolGrades: 9-12Distance: 1.3 mi
Schools provided by the listing agent
- Elementary: Baxter
- Middle: Frank Seale
- High: Heritage
- District: Midlothian ISD
Source: NTREIS. This data may not be complete. We recommend contacting the local school district to confirm school assignments for this home.
Get a cash offer in 3 minutes
Find out how much your home could sell for in as little as 3 minutes with a no-obligation cash offer.
Estimated market value
$420,000
Get a cash offer in 3 minutes
Find out how much your home could sell for in as little as 3 minutes with a no-obligation cash offer.
Estimated market value
$420,000

