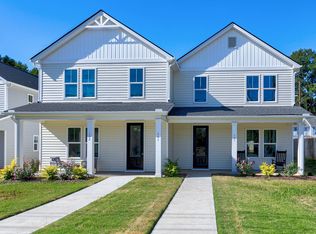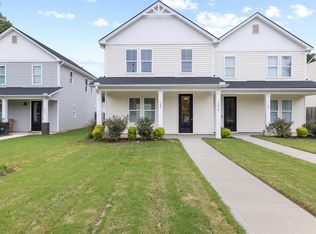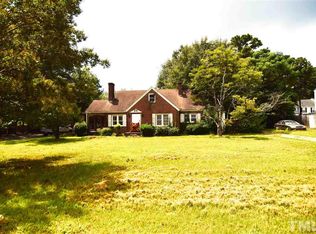Sold for $387,500
$387,500
3014 Garner Rd, Raleigh, NC 27610
3beds
1,875sqft
Single Family Residence, Residential
Built in 2024
6,969.6 Square Feet Lot
$378,700 Zestimate®
$207/sqft
$2,131 Estimated rent
Home value
$378,700
$360,000 - $398,000
$2,131/mo
Zestimate® history
Loading...
Owner options
Explore your selling options
What's special
READY NOW! Welcome to 3014 Garner Rd, a stunning new construction home filled with natural light and modern elegance. This beautifully crafted home features 3 bedrooms and 2.5 baths, offering the perfect blend of style and comfort. As you step inside, you'll be captivated by the abundance of natural light, designer kitchen, and luxuriously appointed bathrooms. Enjoy the convenience of living just minutes from downtown Raleigh, with easy access to local restaurants, shopping, and the exciting new stadium coming soon. Don't miss the opportunity to make this exceptional home yours!
Zillow last checked: 8 hours ago
Listing updated: October 28, 2025 at 12:33am
Listed by:
Isabel Moss 919-214-4776,
EXP Realty LLC,
Taylor Dixon Zundel 919-451-3056,
EXP Realty LLC
Bought with:
Renee Hillman, 185249
EXP Realty LLC
Jonathan Edwards, 287574
EXP Realty LLC
Source: Doorify MLS,MLS#: 10050359
Facts & features
Interior
Bedrooms & bathrooms
- Bedrooms: 3
- Bathrooms: 3
- Full bathrooms: 2
- 1/2 bathrooms: 1
Heating
- Forced Air
Cooling
- Central Air, Heat Pump
Appliances
- Included: Dishwasher, Disposal, Electric Water Heater, Free-Standing Electric Range
Features
- Flooring: Carpet, Vinyl, Tile
Interior area
- Total structure area: 1,875
- Total interior livable area: 1,875 sqft
- Finished area above ground: 1,875
- Finished area below ground: 0
Property
Parking
- Total spaces: 2
- Parking features: Open
- Uncovered spaces: 2
Features
- Levels: Two
- Stories: 2
- Exterior features: Rain Gutters, Storage
- Has view: Yes
Lot
- Size: 6,969 sqft
Details
- Parcel number: 0000
- Special conditions: Seller Licensed Real Estate Professional
Construction
Type & style
- Home type: SingleFamily
- Architectural style: Craftsman
- Property subtype: Single Family Residence, Residential
Materials
- Vinyl Siding
- Foundation: Slab
- Roof: Shingle
Condition
- New construction: Yes
- Year built: 2024
- Major remodel year: 2024
Details
- Builder name: Moss Construction and Design, LLC
Utilities & green energy
- Sewer: Public Sewer
- Water: Public
Community & neighborhood
Location
- Region: Raleigh
- Subdivision: Beasley Heights
Other
Other facts
- Road surface type: Paved
Price history
| Date | Event | Price |
|---|---|---|
| 3/3/2025 | Sold | $387,500-1.9%$207/sqft |
Source: | ||
| 1/19/2025 | Pending sale | $394,900$211/sqft |
Source: | ||
| 10/3/2024 | Price change | $394,900-1%$211/sqft |
Source: | ||
| 9/3/2024 | Listed for sale | $399,000$213/sqft |
Source: | ||
| 8/27/2024 | Listing removed | $399,000-2.4%$213/sqft |
Source: | ||
Public tax history
Tax history is unavailable.
Neighborhood: Southwest Raleigh
Nearby schools
GreatSchools rating
- 6/10Smith ElementaryGrades: PK-5Distance: 2.3 mi
- 2/10North Garner MiddleGrades: 6-8Distance: 1.8 mi
- 7/10Middle Creek HighGrades: 9-12Distance: 8.9 mi
Schools provided by the listing agent
- Elementary: Wake - Smith
- Middle: Wake - North Garner
- High: Wake - Middle Creek
Source: Doorify MLS. This data may not be complete. We recommend contacting the local school district to confirm school assignments for this home.
Get a cash offer in 3 minutes
Find out how much your home could sell for in as little as 3 minutes with a no-obligation cash offer.
Estimated market value$378,700
Get a cash offer in 3 minutes
Find out how much your home could sell for in as little as 3 minutes with a no-obligation cash offer.
Estimated market value
$378,700


