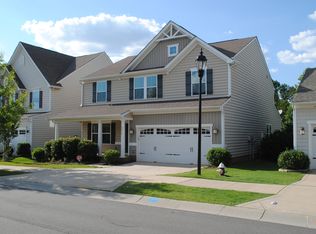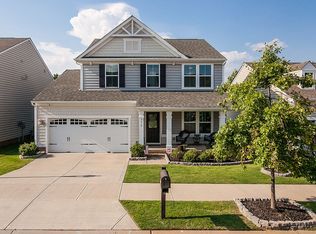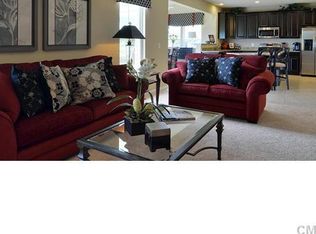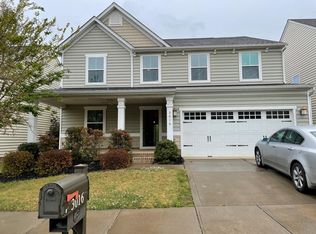Closed
$487,000
3014 Fallondale Rd, Waxhaw, NC 28173
4beds
3,148sqft
Single Family Residence
Built in 2013
0.19 Acres Lot
$555,500 Zestimate®
$155/sqft
$2,786 Estimated rent
Home value
$555,500
$528,000 - $583,000
$2,786/mo
Zestimate® history
Loading...
Owner options
Explore your selling options
What's special
MULTIPLE OFFERS RECEIVED. PLEASE SUBMIT HIGHEST & BEST BY 9AM ON 1/16/23.
Located in the Cuthbertson School District in Millbridge! Get the space you need and the schools you want! This one owner home has been meticulously maintained. Fresh paint throughout, updated lighting and beautiful kitchen with white cabinets and trendy black hardware and appliances. On-demand hot water heater and new touch-less motion water faucet are just some of the upgrades! This open floor plan boasts 4 bedrooms, PLUS a dedicated office AND a large loft/bonus space upstairs. There are two living rooms and a formal dining room to ensure you have all the space you need to entertain your next gathering. The primary suite is sure to impress you with it's size, and TWO large walk-in closets. SELLERS ARE OFFERING A $10,000 BUYER CLOSING COST CREDIT WITH A FULL PRICE OFFER! Use it to upgrade the flooring, buy down your rate or pay your closing costs- you decide!
Zillow last checked: 8 hours ago
Listing updated: February 26, 2023 at 06:14pm
Listing Provided by:
Jessie Keller Jessie@buywithaviator.com,
Aviator Realty
Bought with:
Anirudh Kumar
Eesha Realty LLC
Source: Canopy MLS as distributed by MLS GRID,MLS#: 3933059
Facts & features
Interior
Bedrooms & bathrooms
- Bedrooms: 4
- Bathrooms: 3
- Full bathrooms: 2
- 1/2 bathrooms: 1
Primary bedroom
- Level: Upper
Primary bedroom
- Level: Upper
Bedroom s
- Level: Upper
Bedroom s
- Level: Upper
Bathroom full
- Level: Upper
Bathroom half
- Level: Main
Bathroom full
- Level: Upper
Bathroom half
- Level: Main
Breakfast
- Level: Main
Breakfast
- Level: Main
Dining room
- Level: Main
Dining room
- Level: Main
Family room
- Level: Main
Family room
- Level: Main
Laundry
- Level: Upper
Laundry
- Level: Upper
Living room
- Level: Main
Living room
- Level: Main
Loft
- Level: Upper
Loft
- Level: Upper
Office
- Level: Main
Office
- Level: Main
Heating
- Forced Air, Natural Gas
Cooling
- Ceiling Fan(s), Central Air
Appliances
- Included: Dishwasher, Disposal, Gas Range, Microwave, Refrigerator, Tankless Water Heater
- Laundry: Upper Level
Features
- Kitchen Island, Open Floorplan, Pantry, Walk-In Closet(s)
- Has basement: No
- Fireplace features: Fire Pit
Interior area
- Total structure area: 3,148
- Total interior livable area: 3,148 sqft
- Finished area above ground: 3,148
- Finished area below ground: 0
Property
Parking
- Total spaces: 4
- Parking features: Driveway, Attached Garage, Parking Space(s), Garage on Main Level
- Attached garage spaces: 2
- Uncovered spaces: 2
- Details: (Parking Spaces: 2)
Features
- Levels: Two
- Stories: 2
- Patio & porch: Patio, Rear Porch
- Exterior features: Fire Pit
Lot
- Size: 0.19 Acres
Details
- Parcel number: 06168119
- Zoning: RES
- Special conditions: Standard
Construction
Type & style
- Home type: SingleFamily
- Architectural style: Transitional
- Property subtype: Single Family Residence
Materials
- Vinyl
- Foundation: Slab
- Roof: Fiberglass
Condition
- New construction: No
- Year built: 2013
Utilities & green energy
- Sewer: Public Sewer
- Water: City
- Utilities for property: Cable Available
Community & neighborhood
Location
- Region: Waxhaw
- Subdivision: Millbridge
HOA & financial
HOA
- Has HOA: Yes
- HOA fee: $541 semi-annually
- Association name: Hawthorne
- Association phone: 704-377-0114
Other
Other facts
- Listing terms: Cash,Conventional,FHA,VA Loan
- Road surface type: Concrete, Paved
Price history
| Date | Event | Price |
|---|---|---|
| 5/14/2023 | Listing removed | -- |
Source: Zillow Rentals Report a problem | ||
| 5/4/2023 | Price change | $2,595-1.1%$1/sqft |
Source: Zillow Rentals Report a problem | ||
| 4/28/2023 | Price change | $2,625-2.6%$1/sqft |
Source: Zillow Rentals Report a problem | ||
| 4/21/2023 | Price change | $2,695-1.8%$1/sqft |
Source: Zillow Rentals Report a problem | ||
| 4/14/2023 | Price change | $2,745-3.5%$1/sqft |
Source: Zillow Rentals Report a problem | ||
Public tax history
| Year | Property taxes | Tax assessment |
|---|---|---|
| 2025 | $4,578 +20.2% | $594,400 +60% |
| 2024 | $3,810 +1% | $371,600 |
| 2023 | $3,771 | $371,600 |
Find assessor info on the county website
Neighborhood: 28173
Nearby schools
GreatSchools rating
- 7/10Kensington Elementary SchoolGrades: PK-5Distance: 0.9 mi
- 9/10Cuthbertson Middle SchoolGrades: 6-8Distance: 3.3 mi
- 9/10Cuthbertson High SchoolGrades: 9-12Distance: 3.3 mi
Schools provided by the listing agent
- Elementary: Kensington
- Middle: Cuthbertson
- High: Cuthbertson
Source: Canopy MLS as distributed by MLS GRID. This data may not be complete. We recommend contacting the local school district to confirm school assignments for this home.
Get a cash offer in 3 minutes
Find out how much your home could sell for in as little as 3 minutes with a no-obligation cash offer.
Estimated market value$555,500
Get a cash offer in 3 minutes
Find out how much your home could sell for in as little as 3 minutes with a no-obligation cash offer.
Estimated market value
$555,500



