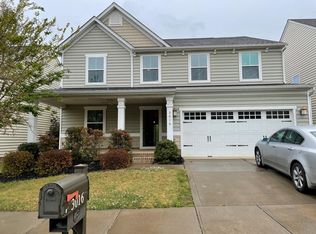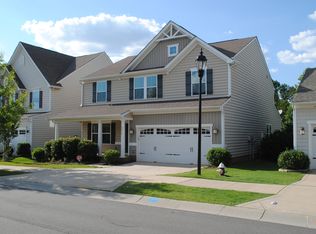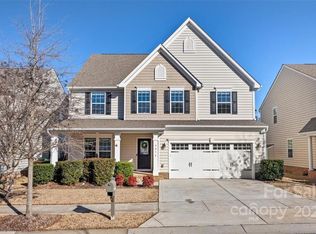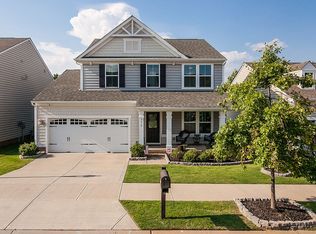Enter the lovely foyer that invites you into the formal dining and living room spaces. This draws you into the open and airy kitchen and family room, perfect for relaxing or entertaining. Upstairs, you will be greeted by 4 spacious bedrooms as well as an open loft that all of the rooms center from. The lovely owner's bedroom is a perfect end to your busy day.
This property is off market, which means it's not currently listed for sale or rent on Zillow. This may be different from what's available on other websites or public sources.



