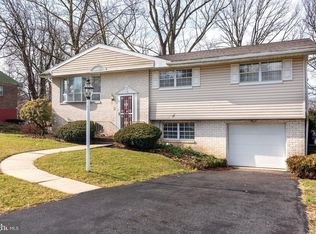Want to upgrade without spending a fortune? This 3 BR, 2.5 bath rancher is your answer. Newer interior paint, refinished floors, newer carpet, updated kitchen with island, updated baths, a huge carpeted family room and a workshop you could build a boat in if you could get it out the door. Need a 4th BR? The main floor laundry is a converted BR that has never been used as a laundry and can revert to a BR easily. A corner lot, the yard is well established and includes decorative stones, a shallow fish pond and an old style stone BBQ. The garage has an electric opener and an electric wall heater to make winter repairs bearable. The carport will protect your second car and there is plenty of room for guest parking. No exageration, this home in an established Muhlenberg Township neighborhood is a gem. Schedule a showing before it disappears.
This property is off market, which means it's not currently listed for sale or rent on Zillow. This may be different from what's available on other websites or public sources.

