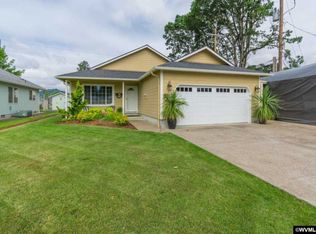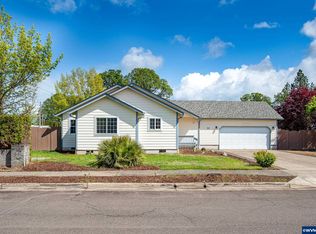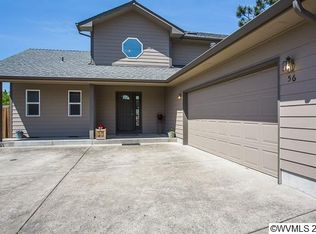Sold for $340,000 on 07/31/23
Listed by:
LAURA GILLOTT DIREC:541-451-2211,
Keller Williams Realty Mid-Willamette - Gillott Team,
KATY TACY,
Keller Williams Realty Mid-Willamette - Gillott Team
Bought with: Cambern Homes Llc
$340,000
3014 E View Ln, Lebanon, OR 97355
3beds
1,191sqft
Single Family Residence
Built in 1996
6,534 Square Feet Lot
$366,300 Zestimate®
$285/sqft
$2,062 Estimated rent
Home value
$366,300
$348,000 - $385,000
$2,062/mo
Zestimate® history
Loading...
Owner options
Explore your selling options
What's special
This single-level home offers a comfortable and inviting living space with several desirable features. The interior offers vaulted ceilings, vinyl windows, a large yard, storage shed, primary bedroom with a walk-in shower, and a semi-open floor plan. Large windows throughout the home allow plenty of natural light. The property is well insulated, ensuring energy efficiency and maintaining a comfortable temperature year-round. Situated in a quiet location the exterior offers a large yard and storage shed.
Zillow last checked: 8 hours ago
Listing updated: August 01, 2023 at 08:08am
Listed by:
LAURA GILLOTT DIREC:541-451-2211,
Keller Williams Realty Mid-Willamette - Gillott Team,
KATY TACY,
Keller Williams Realty Mid-Willamette - Gillott Team
Bought with:
MORIAH AVERY
Cambern Homes Llc
Source: WVMLS,MLS#: 805241
Facts & features
Interior
Bedrooms & bathrooms
- Bedrooms: 3
- Bathrooms: 2
- Full bathrooms: 2
- Main level bathrooms: 2
Primary bedroom
- Level: Main
Bedroom 2
- Level: Main
Bedroom 3
- Level: Main
Dining room
- Features: Area (Combination)
- Level: Main
Kitchen
- Level: Main
Living room
- Level: Main
Heating
- Electric, Forced Air, Heat Pump
Appliances
- Included: Dishwasher, Disposal, Electric Range, Electric Water Heater
- Laundry: Main Level
Features
- Flooring: Carpet, Vinyl
- Has fireplace: No
Interior area
- Total structure area: 1,191
- Total interior livable area: 1,191 sqft
Property
Parking
- Total spaces: 2
- Parking features: Attached
- Attached garage spaces: 2
Features
- Levels: One
- Stories: 1
- Patio & porch: Patio
- Exterior features: Mint
- Fencing: Partial,Fenced
- Has view: Yes
- View description: Territorial
Lot
- Size: 6,534 sqft
- Dimensions: 121 x 60
- Features: Dimension Above, Landscaped
Details
- Additional structures: Shed(s)
- Parcel number: 00832165
- Zoning: RM
Construction
Type & style
- Home type: SingleFamily
- Property subtype: Single Family Residence
Materials
- Fiber Cement, Wood Siding, Lap Siding
- Foundation: Continuous
- Roof: Composition
Condition
- New construction: No
- Year built: 1996
Utilities & green energy
- Electric: 1/Main
- Sewer: Public Sewer
- Water: Public
Community & neighborhood
Location
- Region: Lebanon
Other
Other facts
- Listing agreement: Exclusive Right To Sell
- Listing terms: Cash,Conventional,VA Loan,FHA,USDA Loan
Price history
| Date | Event | Price |
|---|---|---|
| 7/31/2023 | Sold | $340,000-0.9%$285/sqft |
Source: | ||
| 7/4/2023 | Contingent | $343,000$288/sqft |
Source: | ||
| 7/4/2023 | Pending sale | $343,000$288/sqft |
Source: | ||
| 6/30/2023 | Price change | $343,000-2%$288/sqft |
Source: | ||
| 6/9/2023 | Price change | $350,000-2%$294/sqft |
Source: | ||
Public tax history
| Year | Property taxes | Tax assessment |
|---|---|---|
| 2024 | $2,977 -18.1% | $141,680 -18.4% |
| 2023 | $3,637 +19.2% | $173,640 +3% |
| 2022 | $3,052 | $168,590 +3% |
Find assessor info on the county website
Neighborhood: 97355
Nearby schools
GreatSchools rating
- 7/10Riverview SchoolGrades: K-5Distance: 1.1 mi
- 6/10Seven Oak Middle SchoolGrades: 6-8Distance: 0.7 mi
- 5/10Lebanon High SchoolGrades: 9-12Distance: 1.1 mi
Schools provided by the listing agent
- Middle: Seven Oak
- High: Lebanon
Source: WVMLS. This data may not be complete. We recommend contacting the local school district to confirm school assignments for this home.

Get pre-qualified for a loan
At Zillow Home Loans, we can pre-qualify you in as little as 5 minutes with no impact to your credit score.An equal housing lender. NMLS #10287.
Sell for more on Zillow
Get a free Zillow Showcase℠ listing and you could sell for .
$366,300
2% more+ $7,326
With Zillow Showcase(estimated)
$373,626

