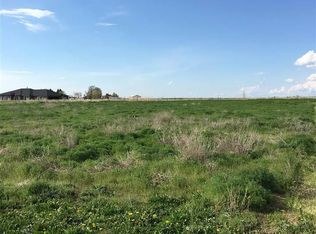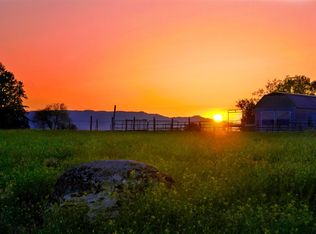Sold
Price Unknown
3014 E Hubbard Rd, Meridian, ID 83642
4beds
3baths
2,595sqft
Single Family Residence
Built in 2014
6.3 Acres Lot
$1,258,800 Zestimate®
$--/sqft
$3,568 Estimated rent
Home value
$1,258,800
$1.17M - $1.35M
$3,568/mo
Zestimate® history
Loading...
Owner options
Explore your selling options
What's special
Discover beautiful, modern country living with amenities only minutes away. Enjoy serenity and mountain views as you soak in your pool and relax in the sauna. This home was built to the highest of standards and well-maintained making it the perfect move-in ready countryside oasis. Complete with a 3 car garage and 30ft long carport to house RVs, trucks, and ATVs. Less than a 10 minute drive to 2 golf courses, 64 acre Discovery Park, and many more recreational areas. With 6+ acres, you can raise livestock, plant gardens, or harvest a small farm - the sky's the limit on this gorgeous property. With 4 bedrooms, a formal dining room, and a separate office/flex room, there is ample space to entertain and truly enjoy time with family and friends. Take advantage of all Idaho has to offer in the most beautiful, serene setting. Easy to show with 1 hour notice. No HOA or CCRs. See for yourself all this incredible property has to offer today!
Zillow last checked: 8 hours ago
Listing updated: June 18, 2025 at 12:29pm
Listed by:
Jason Andersen 208-473-1340,
Boise Premier Real Estate
Bought with:
Kaici Souza
Silvercreek Realty Group
Source: IMLS,MLS#: 98938177
Facts & features
Interior
Bedrooms & bathrooms
- Bedrooms: 4
- Bathrooms: 3
- Main level bathrooms: 2
- Main level bedrooms: 4
Primary bedroom
- Level: Main
- Area: 224
- Dimensions: 14 x 16
Bedroom 2
- Level: Main
- Area: 132
- Dimensions: 12 x 11
Bedroom 3
- Level: Main
- Area: 143
- Dimensions: 13 x 11
Bedroom 4
- Level: Main
- Area: 143
- Dimensions: 13 x 11
Dining room
- Level: Main
- Area: 143
- Dimensions: 11 x 13
Kitchen
- Level: Main
- Area: 168
- Dimensions: 14 x 12
Living room
- Level: Main
- Area: 323
- Dimensions: 17 x 19
Office
- Level: Main
- Area: 182
- Dimensions: 13 x 14
Heating
- Forced Air, Wood
Cooling
- Central Air
Appliances
- Included: Gas Water Heater, Dishwasher, Disposal, Double Oven, Microwave, Oven/Range Built-In, Water Softener Owned
Features
- Bath-Master, Bed-Master Main Level, Guest Room, Split Bedroom, Den/Office, Formal Dining, Family Room, Great Room, Sauna/Steam Room, Double Vanity, Walk-In Closet(s), Pantry, Kitchen Island, Granite Counters, Number of Baths Main Level: 2
- Flooring: Tile, Carpet
- Has basement: No
- Has fireplace: Yes
- Fireplace features: Wood Burning Stove
Interior area
- Total structure area: 2,595
- Total interior livable area: 2,595 sqft
- Finished area above ground: 2,595
Property
Parking
- Total spaces: 5
- Parking features: RV/Boat, Attached, Carport, RV Access/Parking
- Attached garage spaces: 3
- Carport spaces: 2
- Covered spaces: 5
- Details: Garage: 33x22
Features
- Levels: One
- Patio & porch: Covered Patio/Deck
- Exterior features: Dog Run
- Has private pool: Yes
- Pool features: In Ground, Pool, Private
- Has spa: Yes
- Spa features: Heated
- Fencing: Wire
- Has view: Yes
Lot
- Size: 6.30 Acres
- Features: 5 - 9.9 Acres, Garden, Horses, Irrigation Available, Views, Chickens, Auto Sprinkler System, Full Sprinkler System, Partial Sprinkler System
Details
- Additional structures: Shed(s)
- Parcel number: S1408142230
- Zoning: RUT
- Horses can be raised: Yes
Construction
Type & style
- Home type: SingleFamily
- Property subtype: Single Family Residence
Materials
- HardiPlank Type
- Foundation: Crawl Space
- Roof: Architectural Style
Condition
- Year built: 2014
Utilities & green energy
- Sewer: Septic Tank
- Water: Well
- Utilities for property: Electricity Connected, Cable Connected
Community & neighborhood
Location
- Region: Meridian
Other
Other facts
- Listing terms: Cash,Conventional,FHA,VA Loan
- Ownership: Fee Simple,Fractional Ownership: No
Price history
Price history is unavailable.
Public tax history
| Year | Property taxes | Tax assessment |
|---|---|---|
| 2025 | $2,322 +1.8% | $815,700 +6.1% |
| 2024 | $2,282 +16.1% | $768,500 +29.2% |
| 2023 | $1,966 +1.2% | $594,800 +15.1% |
Find assessor info on the county website
Neighborhood: 83642
Nearby schools
GreatSchools rating
- 8/10Silver Trail Elementary SchoolGrades: PK-5Distance: 3.6 mi
- 2/10Fremont H Teed Elementary SchoolGrades: 6-8Distance: 3.2 mi
- 2/10Kuna High SchoolGrades: 9-12Distance: 2.9 mi
Schools provided by the listing agent
- Elementary: Silver Trail
- Middle: Kuna
- High: Kuna
- District: Kuna School District #3
Source: IMLS. This data may not be complete. We recommend contacting the local school district to confirm school assignments for this home.

