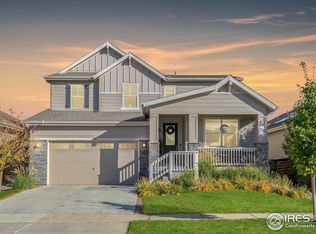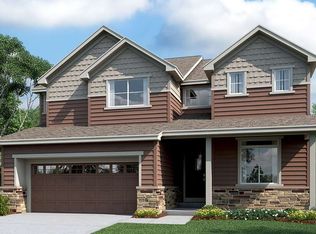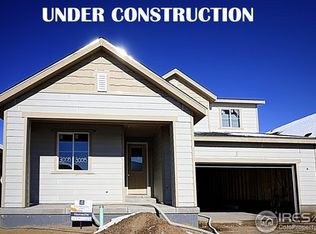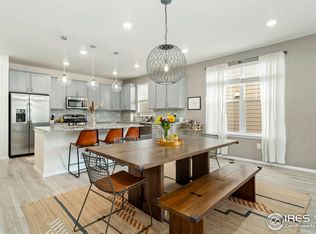Sold for $610,000 on 04/17/23
$610,000
3014 Crusader St, Fort Collins, CO 80524
3beds
3,668sqft
Residential-Detached, Residential
Built in 2018
4,792 Square Feet Lot
$597,300 Zestimate®
$166/sqft
$2,572 Estimated rent
Home value
$597,300
$567,000 - $627,000
$2,572/mo
Zestimate® history
Loading...
Owner options
Explore your selling options
What's special
This is the LOW-MAINTENANCE, ranch-style home you've been waiting for! Seller offering $10K credit for loan buy-down! 3 beds, 2 baths, a front office/study, and 2 car garage on a small, easy-to-maintain lot. Tall ceilings emphasize the spacious layout with gourmet kitchen appliances and huge center island, opening up to dining room and comfortable great room, perfect for entertaining. Cooks will love the gas range and double ovens. Guests will post up at the island bar so the chef is always in on the conversation! The great room is elegant and modern with a linear gas fireplace, 24" tile surround, and wood mantel. Mount the TV above and hide the wires using the dedicated power outlet and conduit. The adjacent covered patio is perfect for evening meals in the xeriscaped backyard. While there take a soak in the brand new hot tub (included!) and just relax - the yard is low-maintenance and fully privacy fenced. Retreat to the master suite with ample space for your full bedroom set, double vanities, glass-enclosed shower, private commode, and large walk-in closet. Convenient main-floor laundry with included washer/dryer. Luxurious appointments throughout make this home beautiful and comfortable - upgraded light fixtures, hickory hardwood floors, a south-facing driveway, and professionally tinted windows that offer energy efficiency and privacy. The 1,800 sq.ft. unfinished basement, with 9 ft ceilings, is bright and airy and perfect for games, pool tables, or future expansion! Tucked in at the back of the neighborhood, you'll appreciate the low street traffic. Sit out on the front patio and wave to the neighbors as they walk by or take a stroll along the walking paths throughout the neighborhood's 20-acre park on your way to the community pool, complete with water slides and kiddie pool for the little ones. Conveniently located just 5 minutes from I-25 and 10 minutes from Old Town, you don't want to miss this one!
Zillow last checked: 8 hours ago
Listing updated: August 01, 2024 at 11:06pm
Listed by:
Joseph Michael Penta 970-460-4663,
Penta Homes
Bought with:
Batina Noakes
RE/MAX Alliance-Loveland
Source: IRES,MLS#: 983556
Facts & features
Interior
Bedrooms & bathrooms
- Bedrooms: 3
- Bathrooms: 2
- Full bathrooms: 1
- 3/4 bathrooms: 1
- Main level bedrooms: 3
Primary bedroom
- Area: 195
- Dimensions: 13 x 15
Bedroom 2
- Area: 100
- Dimensions: 10 x 10
Bedroom 3
- Area: 100
- Dimensions: 10 x 10
Dining room
- Area: 209
- Dimensions: 19 x 11
Kitchen
- Area: 190
- Dimensions: 19 x 10
Heating
- Forced Air
Cooling
- Central Air
Appliances
- Included: Gas Range/Oven, Double Oven, Dishwasher, Refrigerator, Washer, Dryer, Microwave, Disposal
- Laundry: Main Level
Features
- Study Area, Satellite Avail, High Speed Internet, Open Floorplan, Kitchen Island, Open Floor Plan
- Flooring: Wood, Tile
- Windows: Window Coverings, Double Pane Windows
- Basement: Full,Unfinished,Built-In Radon
- Has fireplace: Yes
- Fireplace features: Gas
Interior area
- Total structure area: 3,668
- Total interior livable area: 3,668 sqft
- Finished area above ground: 1,834
- Finished area below ground: 1,834
Property
Parking
- Total spaces: 2
- Parking features: Garage Door Opener, >8' Garage Door
- Attached garage spaces: 2
- Details: Garage Type: Attached
Accessibility
- Accessibility features: Level Lot, Main Floor Bath, Accessible Bedroom, Main Level Laundry
Features
- Stories: 1
- Patio & porch: Patio, Deck
- Exterior features: Lighting, Hot Tub Included
- Spa features: Heated
- Fencing: Wood
Lot
- Size: 4,792 sqft
- Features: Curbs, Gutters, Sidewalks, Lawn Sprinkler System, Mineral Rights Excluded
Details
- Parcel number: R1662603
- Zoning: RES
- Special conditions: Private Owner
Construction
Type & style
- Home type: SingleFamily
- Architectural style: Ranch
- Property subtype: Residential-Detached, Residential
Materials
- Wood/Frame
- Roof: Composition
Condition
- Not New, Previously Owned
- New construction: No
- Year built: 2018
Details
- Builder name: CalAtlantic
Utilities & green energy
- Electric: Electric, City of FTC
- Gas: Natural Gas, Xcel
- Sewer: District Sewer
- Water: District Water, ELCWD
- Utilities for property: Natural Gas Available, Electricity Available, Cable Available
Green energy
- Energy efficient items: Southern Exposure
Community & neighborhood
Community
- Community features: Pool, Park
Location
- Region: Fort Collins
- Subdivision: Mosaic
HOA & financial
HOA
- Has HOA: Yes
- HOA fee: $50 monthly
- Services included: Common Amenities
Other
Other facts
- Listing terms: Cash,Conventional,FHA,VA Loan,Owner Pay Points
- Road surface type: Paved, Asphalt
Price history
| Date | Event | Price |
|---|---|---|
| 4/17/2023 | Sold | $610,000-1.6%$166/sqft |
Source: | ||
| 3/15/2023 | Listed for sale | $620,000-2.4%$169/sqft |
Source: | ||
| 9/23/2022 | Listing removed | -- |
Source: | ||
| 9/6/2022 | Price change | $635,000-4.5%$173/sqft |
Source: | ||
| 8/11/2022 | Listed for sale | $665,000+55.6%$181/sqft |
Source: | ||
Public tax history
| Year | Property taxes | Tax assessment |
|---|---|---|
| 2024 | $3,348 +15% | $40,354 -1% |
| 2023 | $2,910 -1.1% | $40,746 +32.2% |
| 2022 | $2,941 +0.1% | $30,823 -2.8% |
Find assessor info on the county website
Neighborhood: Airpark
Nearby schools
GreatSchools rating
- 5/10Laurel Elementary SchoolGrades: PK-5Distance: 2.4 mi
- 5/10Lincoln Middle SchoolGrades: 6-8Distance: 4.5 mi
- 8/10Fort Collins High SchoolGrades: 9-12Distance: 3.5 mi
Schools provided by the listing agent
- Elementary: Laurel
- Middle: Lincoln
- High: Ft Collins
Source: IRES. This data may not be complete. We recommend contacting the local school district to confirm school assignments for this home.
Get a cash offer in 3 minutes
Find out how much your home could sell for in as little as 3 minutes with a no-obligation cash offer.
Estimated market value
$597,300
Get a cash offer in 3 minutes
Find out how much your home could sell for in as little as 3 minutes with a no-obligation cash offer.
Estimated market value
$597,300



