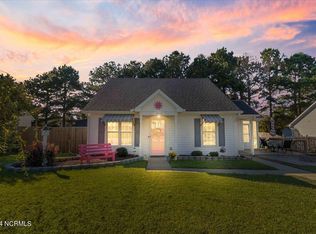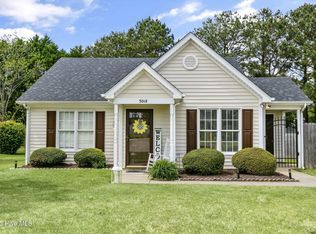Sold for $205,000
$205,000
3014 Cranberry Ridge Drive SW, Wilson, NC 27893
2beds
932sqft
Single Family Residence
Built in 1999
10,018.8 Square Feet Lot
$216,900 Zestimate®
$220/sqft
$1,200 Estimated rent
Home value
$216,900
Estimated sales range
Not available
$1,200/mo
Zestimate® history
Loading...
Owner options
Explore your selling options
What's special
Well-maintained 2-bedroom home in popular Cranberry Ridge Subdivision. Great Room with vaulted ceiling opens to kitchen updated with beautiful marble backsplash. Recent updates include 2024 NEW Water Heater, 2022 NEW Blinds throughout, 2021 NEW ROOF with transferable warranty, 2019 NEW Pergo Laminate Flooring throughout, and many more (see features list). Seller kept receipts for everything! The Large Private backyard is Fenced in with a gate that allows vehicle access! Backyard also features a spacious storage building and patio. Conveniently located near shopping, dining, schools, medical facilities, and with easy access to I-95, I-795, and Hwy264. WELCOME HOME!
Zillow last checked: 8 hours ago
Listing updated: December 06, 2024 at 08:23am
Listed by:
Jenna Moyer 919-698-9304,
Choice Residential Real Estate, LLC
Bought with:
Cathy McCullers, 308649
United Real Estate EC (Wilson)
Source: Hive MLS,MLS#: 100471839 Originating MLS: Johnston County Association of REALTORS
Originating MLS: Johnston County Association of REALTORS
Facts & features
Interior
Bedrooms & bathrooms
- Bedrooms: 2
- Bathrooms: 1
- Full bathrooms: 1
Primary bedroom
- Description: See Floor Plan
- Level: First
Bedroom 2
- Description: See Floor Plan
- Level: First
Bathroom 1
- Description: See Floor Plan
- Level: First
Dining room
- Description: See Floor Plan
- Level: First
Kitchen
- Description: See Floor Plan
- Level: First
Laundry
- Description: See Floor Plan
- Level: First
Living room
- Description: See Floor Plan
- Level: First
Heating
- Gas Pack
Cooling
- Central Air
Appliances
- Included: Electric Oven, Refrigerator, Ice Maker, Disposal, Dishwasher
- Laundry: In Hall
Features
- Master Downstairs, Vaulted Ceiling(s), Kitchen Island, Ceiling Fan(s), Blinds/Shades
- Doors: Storm Door(s)
- Attic: Pull Down Stairs
- Has fireplace: No
- Fireplace features: None
Interior area
- Total structure area: 932
- Total interior livable area: 932 sqft
Property
Parking
- Total spaces: 2
- Parking features: Concrete, On Site
- Uncovered spaces: 2
Features
- Levels: One
- Stories: 1
- Patio & porch: Covered, Patio, Porch
- Exterior features: Storm Doors
- Fencing: Back Yard,Wood
Lot
- Size: 10,018 sqft
- Features: Level
Details
- Additional structures: Shed(s), Storage
- Parcel number: 3701889157.000
- Zoning: SR6
- Special conditions: Standard
Construction
Type & style
- Home type: SingleFamily
- Property subtype: Single Family Residence
Materials
- Vinyl Siding
- Foundation: Slab
- Roof: Shingle
Condition
- New construction: No
- Year built: 1999
Utilities & green energy
- Sewer: Public Sewer
- Water: Public
- Utilities for property: Sewer Available, Water Available
Community & neighborhood
Security
- Security features: Smoke Detector(s)
Location
- Region: Wilson
- Subdivision: Cranberry Ridge
HOA & financial
HOA
- Has HOA: Yes
- HOA fee: $25 monthly
- Amenities included: Maintenance Common Areas
- Association name: Bissette Realty
- Association phone: 252-237-6108
Other
Other facts
- Listing agreement: Exclusive Right To Sell
- Listing terms: Assumable,Cash,Conventional,FHA,VA Loan
- Road surface type: Paved
Price history
| Date | Event | Price |
|---|---|---|
| 12/5/2024 | Sold | $205,000-4.2%$220/sqft |
Source: | ||
| 11/6/2024 | Pending sale | $214,000$230/sqft |
Source: | ||
| 11/2/2024 | Price change | $214,000-2.3%$230/sqft |
Source: | ||
| 10/11/2024 | Listed for sale | $219,000$235/sqft |
Source: | ||
Public tax history
| Year | Property taxes | Tax assessment |
|---|---|---|
| 2024 | $1,631 +43.4% | $145,646 +67.1% |
| 2023 | $1,138 | $87,180 |
| 2022 | $1,138 | $87,180 |
Find assessor info on the county website
Neighborhood: 27893
Nearby schools
GreatSchools rating
- 5/10John W Jones ElementaryGrades: PK-5Distance: 1.3 mi
- 7/10Forest Hills MiddleGrades: 6-8Distance: 1.6 mi
- 5/10James Hunt HighGrades: 9-12Distance: 2.2 mi
Schools provided by the listing agent
- Elementary: Jones
- Middle: Forest Hills
- High: Hunt High
Source: Hive MLS. This data may not be complete. We recommend contacting the local school district to confirm school assignments for this home.

Get pre-qualified for a loan
At Zillow Home Loans, we can pre-qualify you in as little as 5 minutes with no impact to your credit score.An equal housing lender. NMLS #10287.

