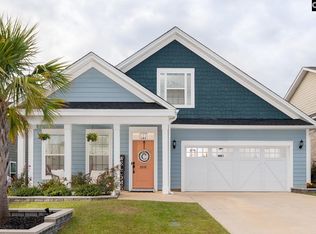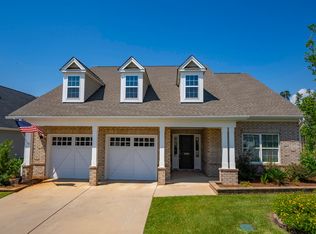The Fairchild offers single-level living with three bedrooms, two baths, and a dining room. An arched opening leads from the foyer to the dining room adjacent to a gourmet kitchen featuring upgraded white cabinets complete with a work island with contrasting Admiral cabinets, flush breakfast bar, and quartz countertops. The vaulted great room with seven-inch luxury vinyl plank flooring and a cozy gas fireplace opens to a screened porch overlooking the private back yard. The spacious primary suite has direct access to the screened porch and features a boxed ceiling, huge walk-in closet, five-foot tile shower, quartz double vanity, enclosed water closet, and linen closet. The two secondary bedrooms share a large hall bath with tile flooring, quartz double vanity, and a linen closet.
This property is off market, which means it's not currently listed for sale or rent on Zillow. This may be different from what's available on other websites or public sources.

