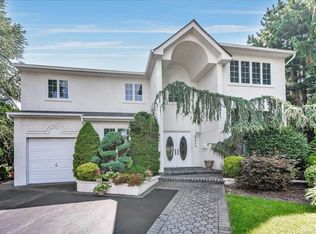Sold for $1,240,000 on 08/05/24
$1,240,000
3014 Cheryl Road, Merrick, NY 11566
5beds
2,332sqft
Single Family Residence, Residential
Built in 1966
6,958 Square Feet Lot
$1,363,200 Zestimate®
$532/sqft
$6,286 Estimated rent
Home value
$1,363,200
$1.23M - $1.51M
$6,286/mo
Zestimate® history
Loading...
Owner options
Explore your selling options
What's special
Stunningly renovated 5-bedroom, 2.5-bathroom Splanch boasts modern elegance and comfort. Step into the heart of the home, where the kitchen greets you with its open layout, chic white cabinets, gleaming quartz countertops, stainless steel appliances. Custom built-ins in the den add both style and functionality to the space, making it perfect for entertaining or everyday living. Upstairs, the primary bedroom awaits, offering a tranquil retreat with its en-suite full bathroom and spacious walk-in closet. With four additional bedrooms, there's plenty of room for family and guests. Outside, the yard provides a serene escape, ideal for relaxing or outdoor gatherings. This home offers the perfect blend of convenience and luxury living. Don't miss your chance to make this exquisite property your own!, Additional information: Appearance:Diamond,Separate Hotwater Heater:Yes
Zillow last checked: 8 hours ago
Listing updated: November 21, 2024 at 06:05am
Listed by:
Evan Mogelefsky 516-322-7518,
Douglas Elliman Real Estate 516-623-4500
Bought with:
Young Tak, 40TA1169222
RE/MAX Select
Source: OneKey® MLS,MLS#: L3549436
Facts & features
Interior
Bedrooms & bathrooms
- Bedrooms: 5
- Bathrooms: 3
- Full bathrooms: 2
- 1/2 bathrooms: 1
Bedroom 1
- Description: 4 Additional Bedrooms, Full Bath, Primary Suite with full Bath
- Level: Second
Other
- Description: Foyer, Open Kitchen Dining Area, Den, 1/2 Bath, Laundry, Sliders to Yard
- Level: First
Other
- Description: Part Basement Finished
- Level: Basement
Heating
- Baseboard
Cooling
- Central Air
Appliances
- Included: Dishwasher, Dryer, Microwave, Refrigerator, Washer, Gas Water Heater
Features
- Cathedral Ceiling(s), Entrance Foyer, Primary Bathroom
- Flooring: Hardwood
- Basement: Finished,Partial
- Attic: Full,Unfinished
Interior area
- Total structure area: 2,332
- Total interior livable area: 2,332 sqft
Property
Parking
- Parking features: Attached, Driveway, Private
- Has uncovered spaces: Yes
Features
- Levels: Three Or More
- Fencing: Fenced
Lot
- Size: 6,958 sqft
- Dimensions: 72 x 75 Irr
- Features: Level, Sprinklers In Front, Sprinklers In Rear
Details
- Parcel number: 2089632820000220
Construction
Type & style
- Home type: SingleFamily
- Architectural style: Splanch
- Property subtype: Single Family Residence, Residential
Materials
- Vinyl Siding
Condition
- Year built: 1966
Utilities & green energy
- Water: Public
Community & neighborhood
Location
- Region: Merrick
Other
Other facts
- Listing agreement: Exclusive Right To Lease
Price history
| Date | Event | Price |
|---|---|---|
| 8/5/2024 | Sold | $1,240,000+5.5%$532/sqft |
Source: | ||
| 5/21/2024 | Pending sale | $1,175,000$504/sqft |
Source: | ||
| 5/5/2024 | Listed for sale | $1,175,000+11.9%$504/sqft |
Source: | ||
| 3/23/2022 | Listing removed | -- |
Source: | ||
| 3/16/2022 | Listed for sale | $1,050,000+67.1%$450/sqft |
Source: | ||
Public tax history
| Year | Property taxes | Tax assessment |
|---|---|---|
| 2024 | -- | $620 -3.7% |
| 2023 | -- | $644 -0.3% |
| 2022 | -- | $646 |
Find assessor info on the county website
Neighborhood: 11566
Nearby schools
GreatSchools rating
- 7/10Norman J Levy Lakeside SchoolGrades: K-6Distance: 0.8 mi
- 8/10Merrick Avenue Middle SchoolGrades: 7-8Distance: 1.9 mi
- 9/10John F Kennedy High SchoolGrades: 9-12Distance: 0.8 mi
Schools provided by the listing agent
- Elementary: Norman J Levy Lakeside School
- Middle: Merrick Avenue Middle School
- High: John F Kennedy High School
Source: OneKey® MLS. This data may not be complete. We recommend contacting the local school district to confirm school assignments for this home.
Get a cash offer in 3 minutes
Find out how much your home could sell for in as little as 3 minutes with a no-obligation cash offer.
Estimated market value
$1,363,200
Get a cash offer in 3 minutes
Find out how much your home could sell for in as little as 3 minutes with a no-obligation cash offer.
Estimated market value
$1,363,200
