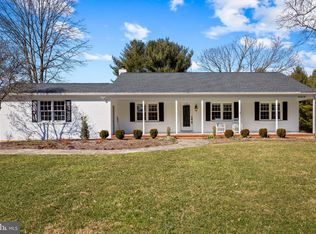Sold for $427,000
$427,000
3014 Benson Mill Rd, Upperco, MD 21155
4beds
2,100sqft
Single Family Residence
Built in 1978
3.77 Acres Lot
$533,000 Zestimate®
$203/sqft
$3,313 Estimated rent
Home value
$533,000
$496,000 - $576,000
$3,313/mo
Zestimate® history
Loading...
Owner options
Explore your selling options
What's special
ALL OFFERS DUE 6/1/23 5pm - WE HAVE OFFERS DO NOT GO TO HOME WITHOUT AN AGENT, REALTOR. DO NOT GO INTO HOME ALONE. VIOLATORS WILL BE PROSECUTED. This is your chance to be in Upperco on 3.7756 acres in a HOME SWEET HOME. You will find 4 bedrooms, 2 full baths and a total up and down of 3, 072 sq ft. There was an addition built on the front including two more bedrooms to create a split level. Please note these two bedrooms do not have a/c or heat, but easily added at the buyers expense. There is a main level bedroom with it's own bath. a family room that boasts a beautiful brick wood burning fireplace, wood floors and tons of natural light. There is a formal dining room and an oversized kitchen. The downstairs has yet another bedroom, extra room and storage areas. Downstairs you will find a family room with another great brick fireplace and sliders leading to the beautiful plush property. This home needs UPDATING but is in FUNCTIONAL AND FANTASTIC SHAPE! It did have a new roof, no records of it on hand, was painted in some areas and was maintained with a passion. This home is STRICTLY SOLD AS-IS unless lender required, so please have offers reflect.
Zillow last checked: 8 hours ago
Listing updated: December 22, 2025 at 11:03am
Listed by:
Stacie Miller 703-577-4850,
Coldwell Banker Realty,
Co-Listing Agent: Justin D Miller 703-577-4851,
Coldwell Banker Realty
Bought with:
David Brown, RSR005305
Next Step Realty
Source: Bright MLS,MLS#: MDBC2068342
Facts & features
Interior
Bedrooms & bathrooms
- Bedrooms: 4
- Bathrooms: 2
- Full bathrooms: 2
- Main level bathrooms: 2
- Main level bedrooms: 1
Bedroom 2
- Level: Lower
Bedroom 3
- Features: Flooring - Laminated
- Level: Lower
Bedroom 4
- Level: Lower
Dining room
- Level: Main
Family room
- Features: Flooring - Carpet, Fireplace - Wood Burning
- Level: Lower
Kitchen
- Level: Main
Laundry
- Features: Flooring - Carpet
- Level: Lower
Living room
- Features: Flooring - HardWood, Fireplace - Wood Burning
- Level: Main
Office
- Level: Lower
Storage room
- Level: Lower
Heating
- Baseboard, Oil
Cooling
- Ceiling Fan(s)
Appliances
- Included: Water Heater
- Laundry: Lower Level, Washer In Unit, Laundry Room
Features
- Entry Level Bedroom, Family Room Off Kitchen, Open Floorplan, Formal/Separate Dining Room, Pantry, Spiral Staircase, Other
- Flooring: Carpet, Wood
- Basement: Full,Connecting Stairway,Finished,Improved,Heated,Exterior Entry,Rear Entrance,Space For Rooms,Walk-Out Access,Windows,Workshop
- Number of fireplaces: 2
- Fireplace features: Brick, Mantel(s), Screen
Interior area
- Total structure area: 3,072
- Total interior livable area: 2,100 sqft
- Finished area above ground: 1,536
- Finished area below ground: 564
Property
Parking
- Total spaces: 5
- Parking features: Driveway, Off Street
- Uncovered spaces: 5
Accessibility
- Accessibility features: None
Features
- Levels: Multi/Split,Two and One Half
- Stories: 2
- Exterior features: Sidewalks
- Pool features: None
- Has view: Yes
- View description: Garden, Mountain(s), Pasture, Trees/Woods
Lot
- Size: 3.77 Acres
- Dimensions: 4.00 x
- Features: Backs to Trees, Cleared, Cul-De-Sac, No Thru Street, Not In Development, Wooded, Private, Rear Yard, SideYard(s)
Details
- Additional structures: Above Grade, Below Grade, Outbuilding
- Parcel number: 04051600012520
- Zoning: RESIDENTIAL
- Special conditions: Standard
Construction
Type & style
- Home type: SingleFamily
- Architectural style: Ranch/Rambler
- Property subtype: Single Family Residence
Materials
- Brick, Vinyl Siding
- Foundation: Permanent
- Roof: Shingle
Condition
- New construction: No
- Year built: 1978
Utilities & green energy
- Sewer: Septic Exists
- Water: Well
- Utilities for property: Electricity Available
Community & neighborhood
Location
- Region: Upperco
- Subdivision: Benson Mill Estates
Other
Other facts
- Listing agreement: Exclusive Right To Sell
- Listing terms: Cash,Conventional,FHA 203(b)
- Ownership: Fee Simple
Price history
| Date | Event | Price |
|---|---|---|
| 7/7/2023 | Sold | $427,000+9.5%$203/sqft |
Source: | ||
| 6/27/2023 | Pending sale | $390,000$186/sqft |
Source: | ||
| 6/1/2023 | Listing removed | $390,000$186/sqft |
Source: | ||
| 5/31/2023 | Listed for sale | $390,000$186/sqft |
Source: | ||
Public tax history
| Year | Property taxes | Tax assessment |
|---|---|---|
| 2025 | $4,878 +5.8% | $414,600 +9% |
| 2024 | $4,612 +9.8% | $380,533 +9.8% |
| 2023 | $4,199 +10.9% | $346,467 +10.9% |
Find assessor info on the county website
Neighborhood: 21155
Nearby schools
GreatSchools rating
- 9/10Fifth District Elementary SchoolGrades: K-5Distance: 2.6 mi
- 9/10Hereford Middle SchoolGrades: 6-8Distance: 5.4 mi
- 10/10Hereford High SchoolGrades: 9-12Distance: 5.6 mi
Schools provided by the listing agent
- District: Baltimore County Public Schools
Source: Bright MLS. This data may not be complete. We recommend contacting the local school district to confirm school assignments for this home.
Get a cash offer in 3 minutes
Find out how much your home could sell for in as little as 3 minutes with a no-obligation cash offer.
Estimated market value$533,000
Get a cash offer in 3 minutes
Find out how much your home could sell for in as little as 3 minutes with a no-obligation cash offer.
Estimated market value
$533,000
