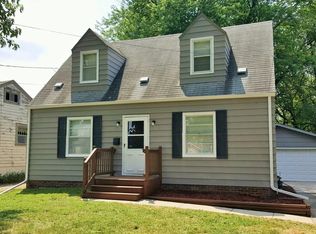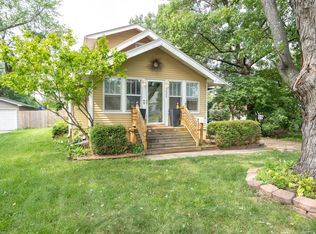Sold for $240,000 on 07/19/24
$240,000
3014 48th Pl, Des Moines, IA 50310
3beds
1,018sqft
Single Family Residence
Built in 1924
7,013.16 Square Feet Lot
$239,400 Zestimate®
$236/sqft
$1,546 Estimated rent
Home value
$239,400
$223,000 - $259,000
$1,546/mo
Zestimate® history
Loading...
Owner options
Explore your selling options
What's special
Welcome home to this beautiful Beaverdale home that has been meticulously renovated while preserving all the Craftsman details of the home. As you enter, you're greeted by an open living room that flows into the dining area and kitchen with newer cabinets, granite countertops, and SS appliances. While to the left you'll notice the two bedrooms along with a guest bathroom and first-floor laundry. The lower level offers another bedroom, along with a huge mechanical room for all your storage needs.
Windows, siding, and gutters are all new as well.
Outside you'll find a private, mostly-fenced backyard that is ready for relaxing during these upcoming summer evenings. Schedule your viewing today!
Zillow last checked: 8 hours ago
Listing updated: July 25, 2024 at 07:22am
Listed by:
Marvin, Taylor R,
Real Broker, LLC
Bought with:
Serges Attivi
Iowa Realty Beaverdale
Source: DMMLS,MLS#: 696074 Originating MLS: Des Moines Area Association of REALTORS
Originating MLS: Des Moines Area Association of REALTORS
Facts & features
Interior
Bedrooms & bathrooms
- Bedrooms: 3
- Bathrooms: 2
- Full bathrooms: 2
- Main level bedrooms: 2
Heating
- Forced Air, Gas, Natural Gas
Cooling
- Central Air
Appliances
- Included: Dishwasher, Microwave, Stove
- Laundry: Main Level
Features
- Basement: Partially Finished
Interior area
- Total structure area: 1,018
- Total interior livable area: 1,018 sqft
- Finished area below ground: 300
Property
Parking
- Total spaces: 1
- Parking features: Attached, Garage, One Car Garage
- Attached garage spaces: 1
Features
- Exterior features: Fence
- Fencing: Wood,Partial
Lot
- Size: 7,013 sqft
- Dimensions: 50 x 140
Details
- Parcel number: 10002235000000
- Zoning: Res
Construction
Type & style
- Home type: SingleFamily
- Architectural style: Ranch
- Property subtype: Single Family Residence
Materials
- Vinyl Siding
- Foundation: Block
- Roof: Asphalt,Shingle
Condition
- Year built: 1924
Utilities & green energy
- Sewer: Public Sewer
- Water: Public
Community & neighborhood
Location
- Region: Des Moines
Other
Other facts
- Listing terms: Cash,Conventional,FHA
- Road surface type: Concrete
Price history
| Date | Event | Price |
|---|---|---|
| 7/19/2024 | Sold | $240,000$236/sqft |
Source: | ||
| 5/28/2024 | Pending sale | $240,000$236/sqft |
Source: | ||
| 5/25/2024 | Listed for sale | $240,000+324.8%$236/sqft |
Source: | ||
| 3/31/1997 | Sold | $56,500$56/sqft |
Source: Public Record Report a problem | ||
Public tax history
| Year | Property taxes | Tax assessment |
|---|---|---|
| 2024 | $2,852 -0.3% | $155,400 |
| 2023 | $2,862 +0.8% | $155,400 +19.3% |
| 2022 | $2,838 +3% | $130,300 |
Find assessor info on the county website
Neighborhood: Beaverdale
Nearby schools
GreatSchools rating
- 4/10Moore Elementary SchoolGrades: K-5Distance: 0.5 mi
- 3/10Meredith Middle SchoolGrades: 6-8Distance: 0.8 mi
- 2/10Hoover High SchoolGrades: 9-12Distance: 0.9 mi
Schools provided by the listing agent
- District: Des Moines Independent
Source: DMMLS. This data may not be complete. We recommend contacting the local school district to confirm school assignments for this home.

Get pre-qualified for a loan
At Zillow Home Loans, we can pre-qualify you in as little as 5 minutes with no impact to your credit score.An equal housing lender. NMLS #10287.
Sell for more on Zillow
Get a free Zillow Showcase℠ listing and you could sell for .
$239,400
2% more+ $4,788
With Zillow Showcase(estimated)
$244,188
