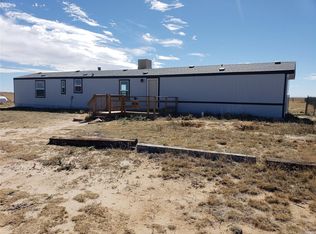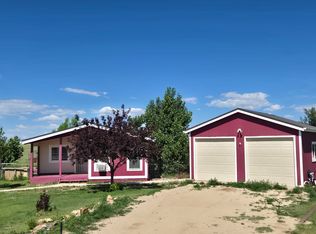Sold for $520,000
$520,000
30135 Elway Point, Yoder, CO 80864
4beds
1,800sqft
Single Family Residence
Built in 2014
35.1 Acres Lot
$506,700 Zestimate®
$289/sqft
$2,617 Estimated rent
Home value
$506,700
$481,000 - $532,000
$2,617/mo
Zestimate® history
Loading...
Owner options
Explore your selling options
What's special
Nestled on 35 acres of open space, this beautifully updated 4-bedroom, 2-bathroom home is where modern comfort meets country charm. With 1,800 square feet of living space, plus an additional 600 square feet recently added to include a brand-new 4th bedroom and family room, there's plenty of room to spread out and make this home your own. From the moment you arrive, you'll notice the fresh exterior—new roof, siding, and paint—giving the home a crisp, welcoming feel. Step inside, and you’ll find a bright, open-concept living space where the spacious kitchen seamlessly connects to the dining and living areas, making it the perfect gathering place. Both bathrooms have been beautifully remodeled, and new flooring in the kitchen, hallway, and dining room enhances the home’s move-in-ready appeal. Beyond the home, this property is designed for versatility. The fenced backyard is perfect for pets or entertaining, while the pasture—fully fenced with power and water—offers endless possibilities, whether you have animals or simply want wide-open space to take in the spanning Pikes Peak and front range views. A 40x30 detached garage with 12-foot walls is ready to house vehicles, equipment, or your dream workshop. RV parking comes with a 30-amp breaker and outlet, plus an emergency generator plug for added convenience. Back-up generator is included. With no HOA to limit your options, this home offers the freedom to make it your own. Whether you're looking for a peaceful retreat, a place to grow, or a property with endless potential, this well-cared-for, move-in-ready home is waiting for you. Come experience the space, the updates, and the possibilities
Zillow last checked: 8 hours ago
Listing updated: June 09, 2025 at 07:07am
Listed by:
Derek Wagner 719-210-5258,
Keller Williams Premier Realty
Bought with:
Brittany Smith MRP SFR
Properties of the Peak
Source: Pikes Peak MLS,MLS#: 1537719
Facts & features
Interior
Bedrooms & bathrooms
- Bedrooms: 4
- Bathrooms: 2
- Full bathrooms: 1
- 3/4 bathrooms: 1
Primary bedroom
- Level: Main
- Area: 238 Square Feet
- Dimensions: 14 x 17
Heating
- Forced Air, Propane
Cooling
- Ceiling Fan(s), Central Air
Appliances
- Included: Dishwasher, Disposal, Range, Refrigerator
- Laundry: Main Level
Features
- Flooring: Carpet, Tile, Wood
- Has basement: No
Interior area
- Total structure area: 1,800
- Total interior livable area: 1,800 sqft
- Finished area above ground: 1,800
- Finished area below ground: 0
Property
Parking
- Total spaces: 6
- Parking features: Detached, Even with Main Level, Garage Door Opener, Oversized, Workshop in Garage, See Remarks, RV Access/Parking
- Garage spaces: 6
Features
- Patio & porch: Concrete
- Has view: Yes
- View description: Mountain(s), View of Pikes Peak
Lot
- Size: 35.10 Acres
- Features: Rural, See Remarks
Details
- Additional structures: Storage
- Parcel number: 1400000441
Construction
Type & style
- Home type: SingleFamily
- Architectural style: Ranch
- Property subtype: Single Family Residence
Materials
- Masonite, Frame
- Foundation: Not Applicable
- Roof: Composite Shingle
Condition
- Existing Home
- New construction: No
- Year built: 2014
Utilities & green energy
- Water: Well
- Utilities for property: Electricity Connected, Propane
Community & neighborhood
Location
- Region: Yoder
Other
Other facts
- Listing terms: Cash,Conventional,FHA
Price history
| Date | Event | Price |
|---|---|---|
| 6/9/2025 | Sold | $520,000+4%$289/sqft |
Source: | ||
| 5/8/2025 | Pending sale | $500,000$278/sqft |
Source: | ||
| 5/7/2025 | Price change | $500,000-6.5%$278/sqft |
Source: | ||
| 4/9/2025 | Price change | $535,000-2.7%$297/sqft |
Source: | ||
| 3/25/2025 | Price change | $550,000-4.3%$306/sqft |
Source: | ||
Public tax history
| Year | Property taxes | Tax assessment |
|---|---|---|
| 2024 | $1,141 +12.3% | $33,580 |
| 2023 | $1,015 -7% | $33,580 +27.7% |
| 2022 | $1,092 | $26,300 -2.8% |
Find assessor info on the county website
Neighborhood: 80864
Nearby schools
GreatSchools rating
- 3/10Miami/Yoder Elementary SchoolGrades: PK-5Distance: 9.8 mi
- 5/10Miami-Yoder Senior High SchoolGrades: 6-12Distance: 9.8 mi
Schools provided by the listing agent
- Elementary: Miami/Yoder
- Middle: Miami/Yoder
- High: Miami/Yoder
- District: Miami/Yoder 60JT
Source: Pikes Peak MLS. This data may not be complete. We recommend contacting the local school district to confirm school assignments for this home.

Get pre-qualified for a loan
At Zillow Home Loans, we can pre-qualify you in as little as 5 minutes with no impact to your credit score.An equal housing lender. NMLS #10287.

