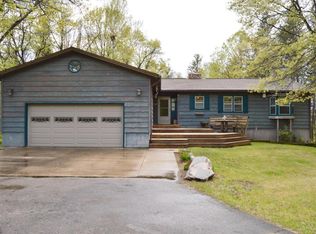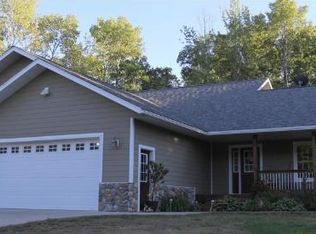Closed
$266,500
30131 Trader Trl, Staples, MN 56479
3beds
2,908sqft
Single Family Residence
Built in 1978
2.27 Acres Lot
$301,900 Zestimate®
$92/sqft
$1,770 Estimated rent
Home value
$301,900
$287,000 - $320,000
$1,770/mo
Zestimate® history
Loading...
Owner options
Explore your selling options
What's special
Welcome to this charming single-family home located on nearly 3 acres of land with beautiful updates throughout! Main level offers natural light featuring beautiful LVP flooring, open floor plan and breakfast bar! Custom white cabinetry in the kitchen with ample storage and space for cooking and entertaining. Main level master bedroom is large and offers a great walk-in closet! Awesome office space with built in cabinets. Lower level is spacious perfect for movie nights with floor to cieling brick fireplace. Additional storage as well. The backyard has a great deck and patio area along with a lot of yard space to use how you'd like! Flower beds perferct
Zillow last checked: 8 hours ago
Listing updated: May 06, 2025 at 06:04am
Listed by:
Kris Lindahl 763-292-4455,
Kris Lindahl Real Estate,
Kirsten Dillon 763-443-4174
Bought with:
Kris Lindahl
Kris Lindahl Real Estate
Joshua McDonald
Source: NorthstarMLS as distributed by MLS GRID,MLS#: 6408492
Facts & features
Interior
Bedrooms & bathrooms
- Bedrooms: 3
- Bathrooms: 2
- Full bathrooms: 1
- 1/2 bathrooms: 1
Bedroom 1
- Level: Upper
- Area: 210 Square Feet
- Dimensions: 15X14
Bedroom 2
- Level: Upper
- Area: 130 Square Feet
- Dimensions: 13X10
Bedroom 3
- Level: Upper
- Area: 117 Square Feet
- Dimensions: 13X9
Dining room
- Level: Main
- Area: 130 Square Feet
- Dimensions: 13X10
Family room
- Level: Lower
- Area: 480 Square Feet
- Dimensions: 30X16
Foyer
- Level: Main
- Area: 80 Square Feet
- Dimensions: 10x8
Kitchen
- Level: Main
- Area: 240 Square Feet
- Dimensions: 16X15
Laundry
- Level: Lower
- Area: 108 Square Feet
- Dimensions: 12x9
Living room
- Level: Main
- Area: 216 Square Feet
- Dimensions: 18X12
Patio
- Area: 140 Square Feet
- Dimensions: 14x10
Utility room
- Level: Basement
- Area: 625 Square Feet
- Dimensions: 25x25
Walk in closet
- Level: Upper
- Area: 63 Square Feet
- Dimensions: 9x7
Heating
- Forced Air
Cooling
- Central Air
Appliances
- Included: Dishwasher, Dryer, Gas Water Heater, Microwave, Range, Refrigerator, Washer
Features
- Basement: Block,Egress Window(s),Finished
- Has fireplace: No
Interior area
- Total structure area: 2,908
- Total interior livable area: 2,908 sqft
- Finished area above ground: 1,488
- Finished area below ground: 744
Property
Parking
- Total spaces: 2
- Parking features: Attached, Gravel, Insulated Garage
- Attached garage spaces: 2
- Details: Garage Dimensions (22x22)
Accessibility
- Accessibility features: None
Features
- Levels: Four or More Level Split
- Patio & porch: Deck
Lot
- Size: 2.27 Acres
- Dimensions: 200 x 393 x 270 x 491
Details
- Foundation area: 1488
- Parcel number: 250049200
- Zoning description: Residential-Single Family
Construction
Type & style
- Home type: SingleFamily
- Property subtype: Single Family Residence
Materials
- Wood Siding
Condition
- Age of Property: 47
- New construction: No
- Year built: 1978
Utilities & green energy
- Gas: Propane
- Sewer: Private Sewer
- Water: Well
Community & neighborhood
Location
- Region: Staples
- Subdivision: Oakwood Terrace
HOA & financial
HOA
- Has HOA: No
Price history
| Date | Event | Price |
|---|---|---|
| 9/15/2023 | Sold | $266,500-8.1%$92/sqft |
Source: | ||
| 8/22/2023 | Pending sale | $290,000$100/sqft |
Source: | ||
| 7/28/2023 | Listed for sale | $290,000+45%$100/sqft |
Source: | ||
| 6/30/2023 | Sold | $200,000$69/sqft |
Source: Public Record | ||
Public tax history
| Year | Property taxes | Tax assessment |
|---|---|---|
| 2024 | $2,670 +12.7% | $268,200 -2.9% |
| 2023 | $2,370 +7.5% | $276,100 +23.8% |
| 2022 | $2,204 +13.6% | $223,100 +29.3% |
Find assessor info on the county website
Neighborhood: 56479
Nearby schools
GreatSchools rating
- 4/10Motley-Staples Middle SchoolGrades: 5-8Distance: 2.9 mi
- 7/10Staples-Motley Senior High SchoolGrades: 9-12Distance: 2.9 mi
- 6/10Staples Elementary SchoolGrades: PK-4Distance: 3.1 mi

Get pre-qualified for a loan
At Zillow Home Loans, we can pre-qualify you in as little as 5 minutes with no impact to your credit score.An equal housing lender. NMLS #10287.

