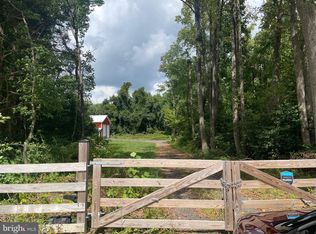Sold for $710,000
$710,000
30131 Dover Rd, Easton, MD 21601
3beds
3,126sqft
Single Family Residence
Built in 1900
1.26 Acres Lot
$-- Zestimate®
$227/sqft
$2,715 Estimated rent
Home value
Not available
Estimated sales range
Not available
$2,715/mo
Zestimate® history
Loading...
Owner options
Explore your selling options
What's special
Located just minutes from downtown Easton, this beautifully renovated farmhouse offers the perfect blend of rural charm and modern convenience. Set on a lush, landscaped lot surrounded by productive farmland, the property features an expansive 2,000± sq ft patio with a wood-burning fireplace, upper deck with hot tub, and custom sound system—ideal for outdoor living and entertaining. Inside, original heart pine floors, exposed brick accents, and thoughtfully restored details create a warm, inviting atmosphere. The kitchen is well-equipped with granite and butcher block counters, ample cabinetry, a walk-in pantry, and gas cooking, all opening to a bright, functional layout with custom built-ins and cozy living spaces. Upstairs, the spacious primary suite includes a private deck, large ensuite bath with heated floors and dual showerheads, and generous closets. Two additional bedrooms, a renovated hall bath, upstairs laundry, and full walk-up attic provide comfort and convenience. Additional highlights include a full-house generator, new HVAC systems (under 3 years old), encapsulated crawlspace, and a preserved artesian well in the basement. The professionally maintained grounds feature mature trees, perennial gardens, an herb garden, and irrigation throughout. The detached historic schoolhouse offers potential as a studio or office. Enjoy the peace of country living with close access to schools, shopping, dining, and healthcare—Gobble Green Farm is a truly special place to call home.
Zillow last checked: 8 hours ago
Listing updated: September 26, 2025 at 04:53am
Listed by:
Chuck Mangold JR. 410-924-8832,
Benson & Mangold, LLC
Bought with:
Eugene Smith, 634752
TTR Sotheby's International Realty
Source: Bright MLS,MLS#: MDTA2010892
Facts & features
Interior
Bedrooms & bathrooms
- Bedrooms: 3
- Bathrooms: 3
- Full bathrooms: 3
- Main level bathrooms: 1
Primary bedroom
- Level: Upper
- Area: 405 Square Feet
- Dimensions: 27 x 15
Bedroom 2
- Level: Upper
- Area: 165 Square Feet
- Dimensions: 15 x 11
Bedroom 3
- Level: Upper
- Area: 143 Square Feet
- Dimensions: 13 x 11
Basement
- Features: Basement - Unfinished
- Level: Lower
Dining room
- Level: Main
- Area: 144 Square Feet
- Dimensions: 12 x 12
Family room
- Level: Main
- Area: 312 Square Feet
- Dimensions: 24 x 13
Kitchen
- Level: Main
- Area: 240 Square Feet
- Dimensions: 12 x 20
Laundry
- Level: Upper
Living room
- Level: Main
- Area: 256 Square Feet
- Dimensions: 16 x 16
Sitting room
- Level: Main
- Area: 208 Square Feet
- Dimensions: 16 x 13
Other
- Level: Main
- Area: 104 Square Feet
- Dimensions: 13 x 8
Heating
- Heat Pump, Forced Air, Electric, Propane
Cooling
- Central Air, Ceiling Fan(s), Electric
Appliances
- Included: Dishwasher, Dryer, Exhaust Fan, Freezer, Microwave, Oven/Range - Gas, Range Hood, Refrigerator, Washer, Water Heater, Water Conditioner - Owned, Gas Water Heater
- Laundry: Upper Level, Laundry Room
Features
- Additional Stairway, Bathroom - Walk-In Shower, Bathroom - Stall Shower, Built-in Features, Ceiling Fan(s), Combination Kitchen/Dining, Dining Area, Floor Plan - Traditional, Kitchen - Country, Kitchen - Table Space, Pantry, Primary Bath(s), Recessed Lighting
- Basement: Unfinished
- Number of fireplaces: 1
- Fireplace features: Brick, Mantel(s), Wood Burning Stove
Interior area
- Total structure area: 3,126
- Total interior livable area: 3,126 sqft
- Finished area above ground: 3,126
- Finished area below ground: 0
Property
Parking
- Parking features: Driveway
- Has uncovered spaces: Yes
Accessibility
- Accessibility features: None
Features
- Levels: Two
- Stories: 2
- Patio & porch: Patio, Porch
- Exterior features: Underground Lawn Sprinkler, Other, Balcony
- Pool features: None
Lot
- Size: 1.26 Acres
Details
- Additional structures: Above Grade, Below Grade
- Parcel number: 2101044419
- Zoning: TC
- Special conditions: Standard
Construction
Type & style
- Home type: SingleFamily
- Architectural style: Farmhouse/National Folk
- Property subtype: Single Family Residence
Materials
- Vinyl Siding
- Foundation: Stone
Condition
- New construction: No
- Year built: 1900
Utilities & green energy
- Electric: Generator
- Sewer: Septic Exists
- Water: Public
Community & neighborhood
Location
- Region: Easton
- Subdivision: Easton
Other
Other facts
- Listing agreement: Exclusive Right To Sell
- Ownership: Fee Simple
Price history
| Date | Event | Price |
|---|---|---|
| 9/26/2025 | Sold | $710,000-5.3%$227/sqft |
Source: | ||
| 8/5/2025 | Pending sale | $749,900$240/sqft |
Source: | ||
| 5/30/2025 | Listed for sale | $749,900+194.1%$240/sqft |
Source: | ||
| 3/2/2005 | Sold | $255,000$82/sqft |
Source: Public Record Report a problem | ||
Public tax history
| Year | Property taxes | Tax assessment |
|---|---|---|
| 2025 | -- | $245,733 +4.5% |
| 2024 | $2,124 +9.1% | $235,200 +3.4% |
| 2023 | $1,947 +11.5% | $227,567 -3.2% |
Find assessor info on the county website
Neighborhood: 21601
Nearby schools
GreatSchools rating
- 5/10Easton Elementary SchoolGrades: PK-5Distance: 2.9 mi
- 4/10Easton Middle SchoolGrades: 6-8Distance: 2.6 mi
- 5/10Easton High SchoolGrades: 9-12Distance: 2.2 mi
Schools provided by the listing agent
- District: Talbot County Public Schools
Source: Bright MLS. This data may not be complete. We recommend contacting the local school district to confirm school assignments for this home.
Get pre-qualified for a loan
At Zillow Home Loans, we can pre-qualify you in as little as 5 minutes with no impact to your credit score.An equal housing lender. NMLS #10287.
