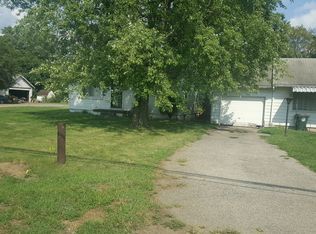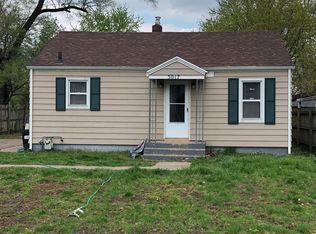Sold for $189,900
$189,900
3013 Yankee Rd, Middletown, OH 45044
2beds
816sqft
Single Family Residence
Built in 1952
5,702 Square Feet Lot
$178,000 Zestimate®
$233/sqft
$1,620 Estimated rent
Home value
$178,000
$166,000 - $190,000
$1,620/mo
Zestimate® history
Loading...
Owner options
Explore your selling options
What's special
Completely renovated adorable ranch with lots of charm including arched doorways and built in niches. New flooring, lighting and paint. Updated kitchen with soft close cabinetry, new appliances including gas cooktop. Refrigerator on order. New bath with new lighting and penny tile. 2 bedrooms and 1 full bath on main floor. Finished lower level with full bath, recreation space and 2 additional rooms which provides an additional approx. 400 sq ft of finished living space. Additional rooms could be used for a craft room, game room, or home office. New roof, new HVAC system and new tankless water heater. Enjoy your private backyard perfect for entertaining. New concrete patio with covered area, new 5ft privacy fence and freshly seeded lawn. Even the driveway, front porch and sidewalk are new. Move in ready!
Zillow last checked: 8 hours ago
Listing updated: April 28, 2025 at 01:29pm
Listed by:
Alexander Stamos 513-801-8331,
Sibcy Cline, Inc. 513-248-0800
Bought with:
Hugh L McDonough, 0000407103
Lohmiller Real Estate
Source: Cincy MLS,MLS#: 1835053 Originating MLS: Cincinnati Area Multiple Listing Service
Originating MLS: Cincinnati Area Multiple Listing Service

Facts & features
Interior
Bedrooms & bathrooms
- Bedrooms: 2
- Bathrooms: 2
- Full bathrooms: 2
Primary bedroom
- Features: Other
- Level: First
- Area: 104
- Dimensions: 13 x 8
Bedroom 2
- Level: First
- Area: 99
- Dimensions: 11 x 9
Bedroom 3
- Area: 0
- Dimensions: 0 x 0
Bedroom 4
- Area: 0
- Dimensions: 0 x 0
Bedroom 5
- Area: 0
- Dimensions: 0 x 0
Primary bathroom
- Features: Tile Floor, Tub
Bathroom 1
- Features: Full
- Level: First
Bathroom 2
- Features: Full
- Level: Lower
Dining room
- Area: 0
- Dimensions: 0 x 0
Family room
- Features: Other
- Area: 209
- Dimensions: 19 x 11
Kitchen
- Features: Other
- Area: 153
- Dimensions: 17 x 9
Living room
- Features: Other
- Area: 165
- Dimensions: 15 x 11
Office
- Area: 0
- Dimensions: 0 x 0
Heating
- Forced Air, Gas
Cooling
- Central Air
Appliances
- Included: Gas Water Heater, Tankless Water Heater
Features
- Windows: Vinyl
- Basement: Full,Finished,Vinyl Floor
Interior area
- Total structure area: 816
- Total interior livable area: 816 sqft
Property
Parking
- Total spaces: 1
- Parking features: Concrete, Driveway
- Attached garage spaces: 1
- Has uncovered spaces: Yes
Features
- Levels: One
- Stories: 1
Lot
- Size: 5,702 sqft
- Features: Less than .5 Acre
Details
- Parcel number: Q6542105000006
- Zoning description: Residential
Construction
Type & style
- Home type: SingleFamily
- Architectural style: Ranch
- Property subtype: Single Family Residence
Materials
- Vinyl Siding
- Foundation: Block
- Roof: Shingle
Condition
- New construction: No
- Year built: 1952
Utilities & green energy
- Gas: Natural
- Sewer: Public Sewer
- Water: Public
Community & neighborhood
Location
- Region: Middletown
HOA & financial
HOA
- Has HOA: No
Other
Other facts
- Listing terms: No Special Financing,Conventional
Price history
| Date | Event | Price |
|---|---|---|
| 4/17/2025 | Sold | $189,900$233/sqft |
Source: | ||
| 3/31/2025 | Pending sale | $189,900$233/sqft |
Source: | ||
| 3/28/2025 | Listed for sale | $189,900+442.6%$233/sqft |
Source: | ||
| 2/2/2024 | Sold | $35,000-22.7%$43/sqft |
Source: Public Record Report a problem | ||
| 1/25/1995 | Sold | $45,290$56/sqft |
Source: Public Record Report a problem | ||
Public tax history
| Year | Property taxes | Tax assessment |
|---|---|---|
| 2024 | $1,753 +5.1% | $21,300 |
| 2023 | $1,667 +80.4% | $21,300 +37.4% |
| 2022 | $924 +3.9% | $15,500 |
Find assessor info on the county website
Neighborhood: 45044
Nearby schools
GreatSchools rating
- 5/10Amanda Elementary SchoolGrades: PK-5Distance: 0.7 mi
- 5/10Highview 6th Grade CenterGrades: 6Distance: 2.5 mi
- 2/10Middletown High SchoolGrades: 9-12Distance: 3.7 mi
Get a cash offer in 3 minutes
Find out how much your home could sell for in as little as 3 minutes with a no-obligation cash offer.
Estimated market value$178,000
Get a cash offer in 3 minutes
Find out how much your home could sell for in as little as 3 minutes with a no-obligation cash offer.
Estimated market value
$178,000


