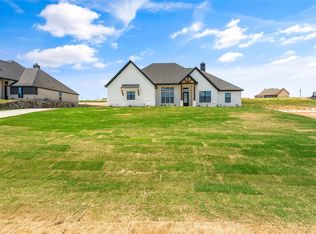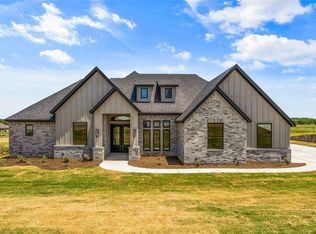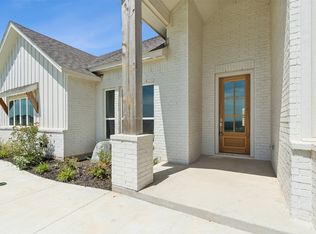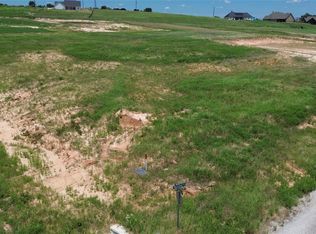Sold
Price Unknown
3013 Westfork Way, Springtown, TX 76082
3beds
2,574sqft
Farm, Single Family Residence
Built in 2023
1.07 Acres Lot
$450,700 Zestimate®
$--/sqft
$2,813 Estimated rent
Home value
$450,700
$415,000 - $491,000
$2,813/mo
Zestimate® history
Loading...
Owner options
Explore your selling options
What's special
Last Cross Custom Home in the neighborhood! Welcome to 3013 Westfork Way! Situated on approximately 1.074 acre lot with plenty of room for a pool! This property features extended sod, landscaping, irrigation and a lovely front covered entry perfect for enjoying the view! This pre-designed custom home features 3 bedrooms, 2 bathrooms, front study and bonus game or media room. This great floorplan offers plenty of natural light flowing throughout the home. The living room features a wood-burning fireplace flanked by custom cabinets on each side. A light color palette is accented by custom cabinetry, granite counters, Whirlpool Stainless Steel appliances, and decorative lighting fixtures in the kitchen. The Primary bedroom overlooks the backyard and features an ensuite with luxurious soaking tub, walk-in shower, separate vanities, custom cabinets and oversized walk-in closet. The Ranches of Valley View is set within the Springtown ISD!
Zillow last checked: 8 hours ago
Listing updated: June 19, 2025 at 06:17pm
Listed by:
Christine Hammonds 0676605 817-441-7400,
Prime Realty, LLC 817-441-7400
Bought with:
Brandon Diles
Real Broker, LLC
Source: NTREIS,MLS#: 20404596
Facts & features
Interior
Bedrooms & bathrooms
- Bedrooms: 3
- Bathrooms: 2
- Full bathrooms: 2
Primary bedroom
- Level: First
- Dimensions: 13 x 16
Bedroom
- Features: Split Bedrooms, Walk-In Closet(s)
- Level: First
- Dimensions: 12 x 11
Bedroom
- Features: Split Bedrooms, Walk-In Closet(s)
- Level: First
- Dimensions: 13 x 10
Primary bathroom
- Features: Double Vanity, En Suite Bathroom, Separate Shower, Walk-In Closet(s)
- Level: First
Other
- Features: Built-in Features, Stone Counters
- Level: First
Game room
- Level: First
- Dimensions: 12 x 15
Kitchen
- Features: Built-in Features, Eat-in Kitchen, Granite Counters, Pantry
Living room
- Level: First
- Dimensions: 20 x 19
Office
- Level: First
- Dimensions: 11 x 10
Heating
- Central, Electric, Fireplace(s), Heat Pump
Cooling
- Central Air, Ceiling Fan(s), Electric, Heat Pump
Appliances
- Included: Double Oven, Dishwasher, Electric Cooktop, Disposal, Microwave, Vented Exhaust Fan
- Laundry: Washer Hookup, Electric Dryer Hookup, Laundry in Utility Room
Features
- Decorative/Designer Lighting Fixtures, Eat-in Kitchen, Granite Counters, High Speed Internet, Kitchen Island, Open Floorplan
- Flooring: Carpet, Clay
- Has basement: No
- Number of fireplaces: 1
- Fireplace features: Living Room, Wood Burning
Interior area
- Total interior livable area: 2,574 sqft
Property
Parking
- Total spaces: 2
- Parking features: Door-Multi, Garage, Garage Door Opener, Garage Faces Side
- Attached garage spaces: 2
Features
- Levels: One
- Stories: 1
- Pool features: None
Lot
- Size: 1.07 Acres
- Features: Cleared, Interior Lot, Landscaped
Details
- Parcel number: R000120745
Construction
Type & style
- Home type: SingleFamily
- Architectural style: Farmhouse,Modern,Detached
- Property subtype: Farm, Single Family Residence
- Attached to another structure: Yes
Materials
- Board & Batten Siding, Brick
- Foundation: Slab
- Roof: Composition
Condition
- Year built: 2023
Utilities & green energy
- Sewer: Aerobic Septic
- Utilities for property: Cable Available, Electricity Available, Electricity Connected, Septic Available
Community & neighborhood
Security
- Security features: Fire Alarm
Community
- Community features: Community Mailbox
Location
- Region: Springtown
- Subdivision: The Ranches At Valley View
HOA & financial
HOA
- Has HOA: Yes
- HOA fee: $500 annually
- Services included: Association Management
- Association name: Property Management Group
- Association phone: 817-337-1221
Other
Other facts
- Listing terms: Cash,Conventional,VA Loan
- Road surface type: Asphalt
Price history
| Date | Event | Price |
|---|---|---|
| 4/2/2025 | Sold | -- |
Source: NTREIS #20404596 Report a problem | ||
| 3/28/2025 | Pending sale | $449,000$174/sqft |
Source: NTREIS #20404596 Report a problem | ||
| 2/11/2025 | Contingent | $449,000$174/sqft |
Source: NTREIS #20404596 Report a problem | ||
| 10/28/2024 | Price change | $449,000-5.5%$174/sqft |
Source: NTREIS #20404596 Report a problem | ||
| 7/25/2024 | Price change | $475,000-2.7%$185/sqft |
Source: NTREIS #20404596 Report a problem | ||
Public tax history
Tax history is unavailable.
Neighborhood: 76082
Nearby schools
GreatSchools rating
- 6/10Goshen Creek Elementary SchoolGrades: K-4Distance: 3.3 mi
- 4/10Springtown Middle SchoolGrades: 7-8Distance: 5.3 mi
- 5/10Springtown High SchoolGrades: 9-12Distance: 5.2 mi
Schools provided by the listing agent
- Elementary: Goshen
- Middle: Springtown
- High: Springtown
- District: Springtown ISD
Source: NTREIS. This data may not be complete. We recommend contacting the local school district to confirm school assignments for this home.
Get a cash offer in 3 minutes
Find out how much your home could sell for in as little as 3 minutes with a no-obligation cash offer.
Estimated market value
$450,700



